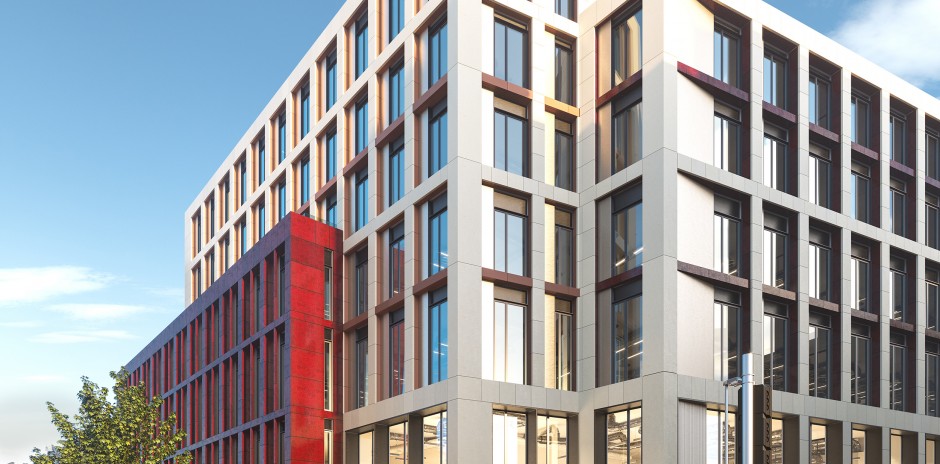
Farringdon Road
Weedon architects are delighted to be involved with this new contemporary office development in the Farringdon Road area of London with HB Reavis.
Adjacent to the newly built Farringdon West Crossrail, station this commercial building by international workspace provider HB Reavis promises to be the premier location in London, particularly when the completed Elizabeth Line forms a connection to Thameslink.
This remarkable design for a new building has been carefully integrated within the area’s historic character whilst being constructed on top of Crossrail’s new station, the building’s elevations comprise a palette of materials including faience, terracotta and anodised aluminium. These create a clear, contemporary identity blending into the mix of Victorian warehouse style buildings along Farringdon Road.
A mix of public facing retail/food and beverage with commercial uses at ground floor plus seven flexible office floors accessed off a centralised core offers the ultimate in flexibility to occupiers.
Cyclist facilities are located on the ground and basement floors affording direct access to London’s North-South Cycle Superhighway. Roof terraces afford outside spaces with unrivalled views.
Concept design is by JRA with Weedon Architects working from RIBA design stage 3 onwards with BuroHappold (Warsaw office) as structural and MEP consultants.
back