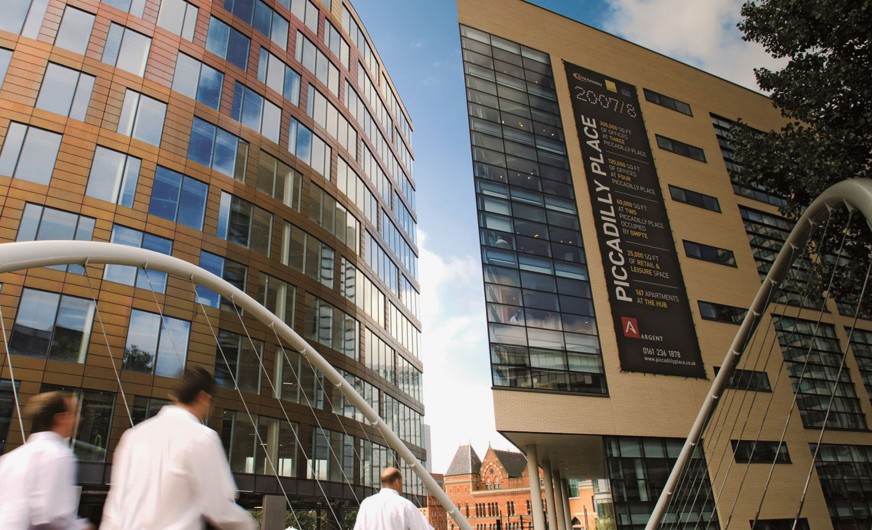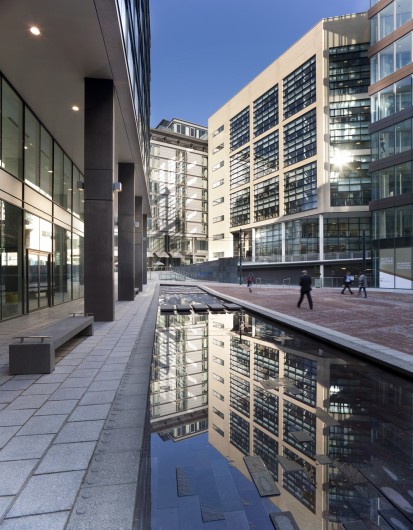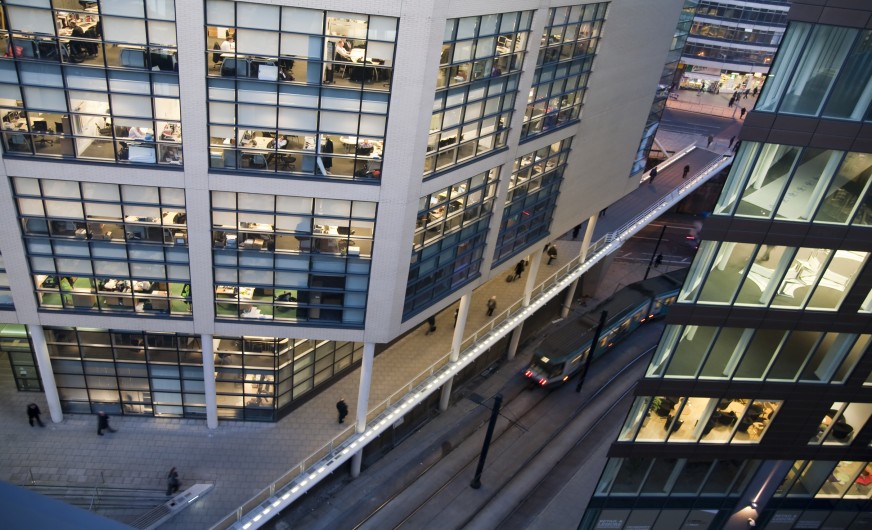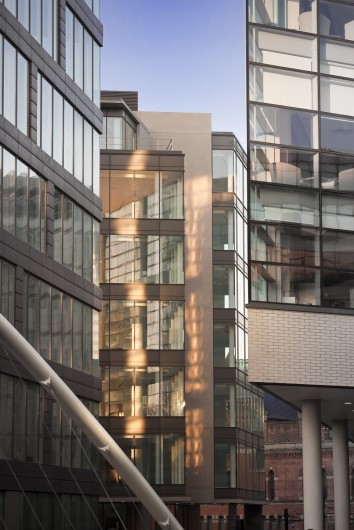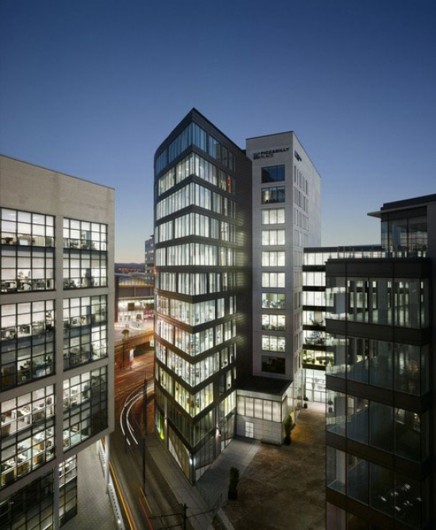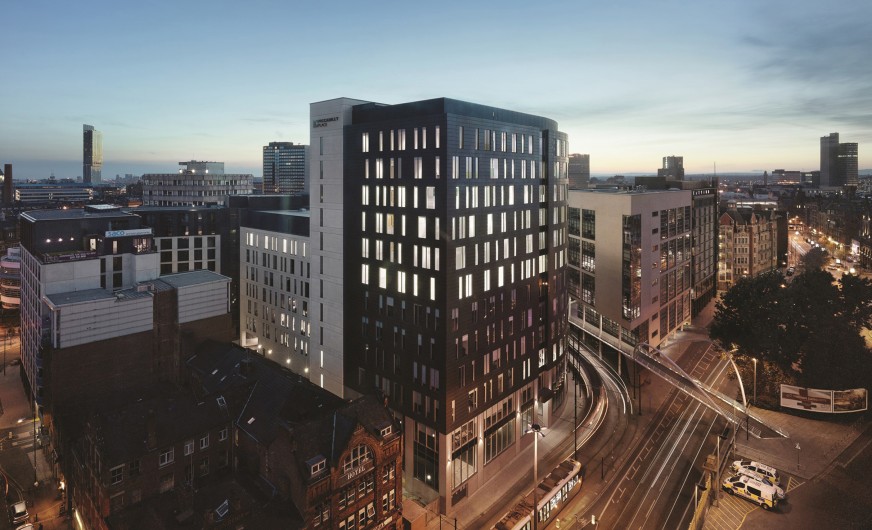2 & 4 Piccadilly Place
Manchester
This mixed use business interchange opposite Piccadilly Station includes BREEAM ‘Excellent’ Grade A offices & conference facilities.
Also including a hotel, serviced apartments,, health club, public parking and a mix of A3 restaurants and cafes
These facilities are planned around two new public squares of the highest quality providing both an major active public space in the heart of Piccadilly and a quieter semi-public space adjacent.
Weedons were invited to enter the masterplan competition, and were subsequently appointed to design the award winning 5,110m² GMPTE Building.
Weedon Architects were also Executive architects for number 4 Piccadilly Place plus the Q-park basement car park
