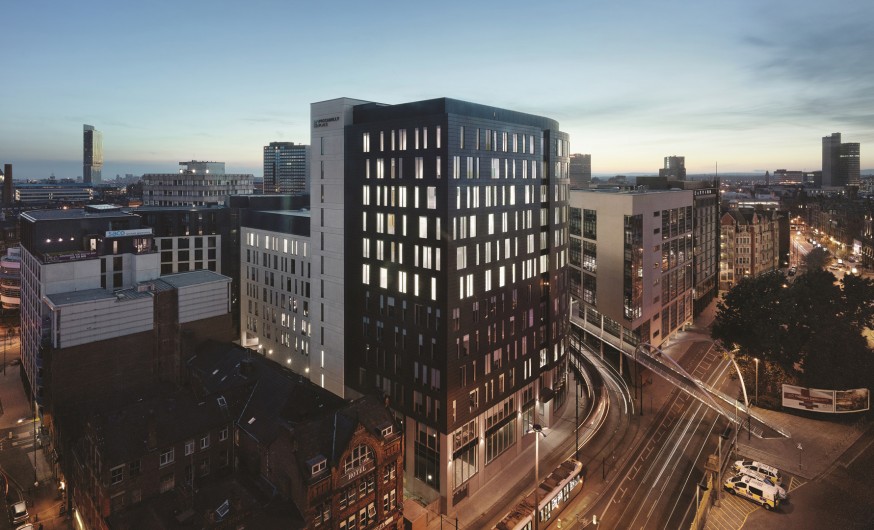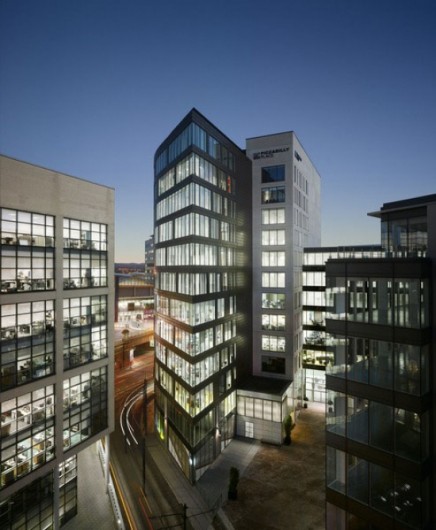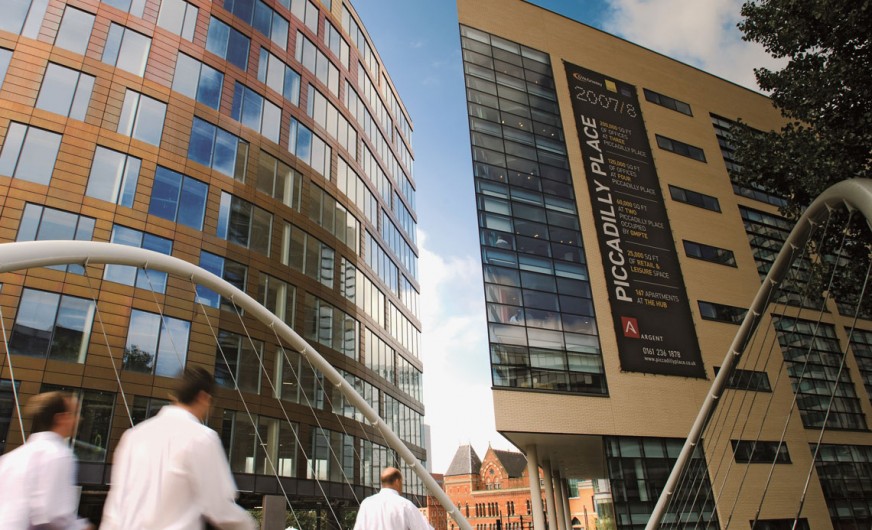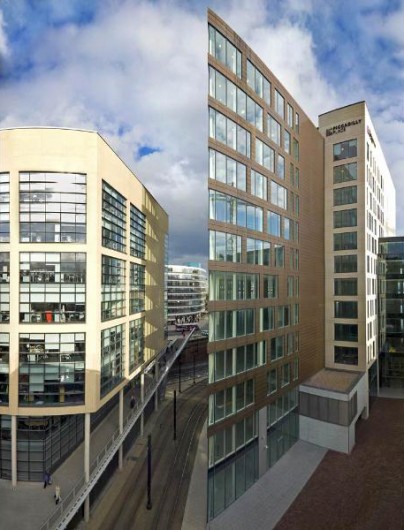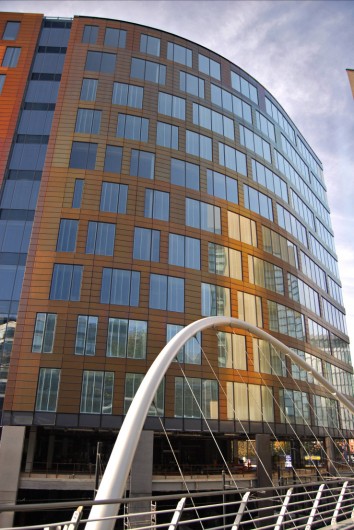3 Piccadilly Place
Success in competition enabled Argent Estates to create a mixed use business interchange next door to the key gateway to Manchester.
The development includes office space, serviced offices, conference facilities, a hotel, serviced
apartments, residential units, health club, public parking and a mix of A3 restaurants and cafés.
These new facilities are planned around a new public realm of the highest quality and creates two new public squares.
One Piazza providing a major public space in the heart of Piccadilly with the metro running through it. The second, a quieter public space, provides front doors to office and residential uses.
Weedon Architects were invited to enter the design competition for masterplanning the scheme and were subsequently appointed to design the award winning 5,110m² Piccadilly Place 2 for owner occupation and were appointed as executive architects for Piccadilly Place 3 and 4, both of which were Grade A commercial office developments.
