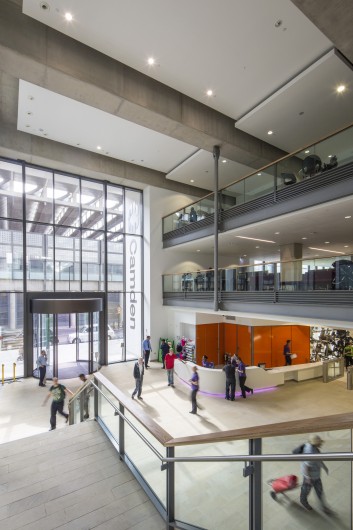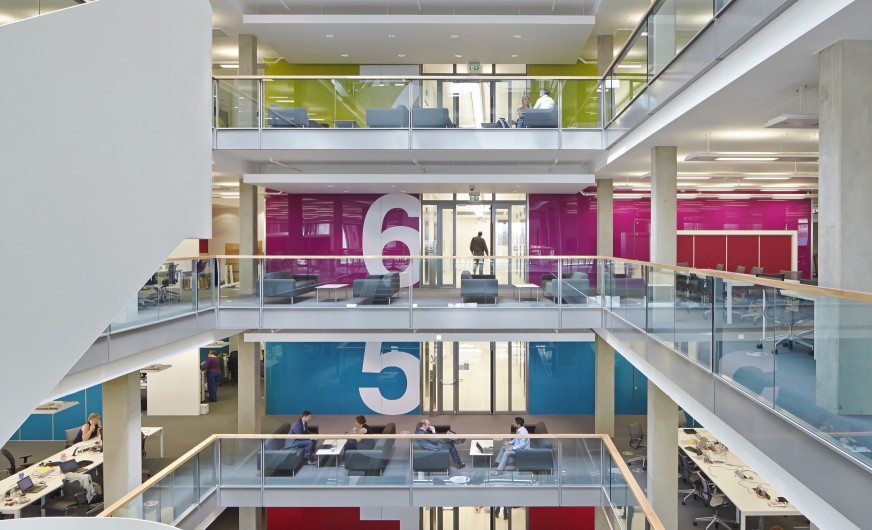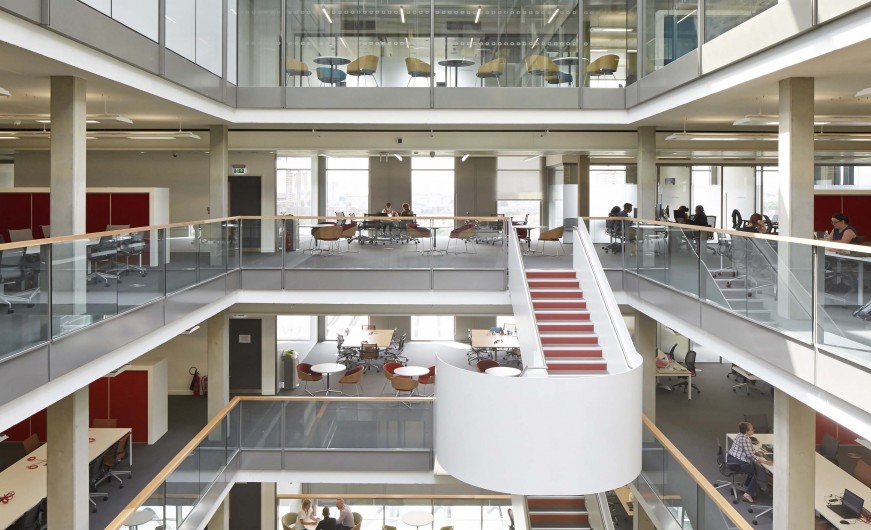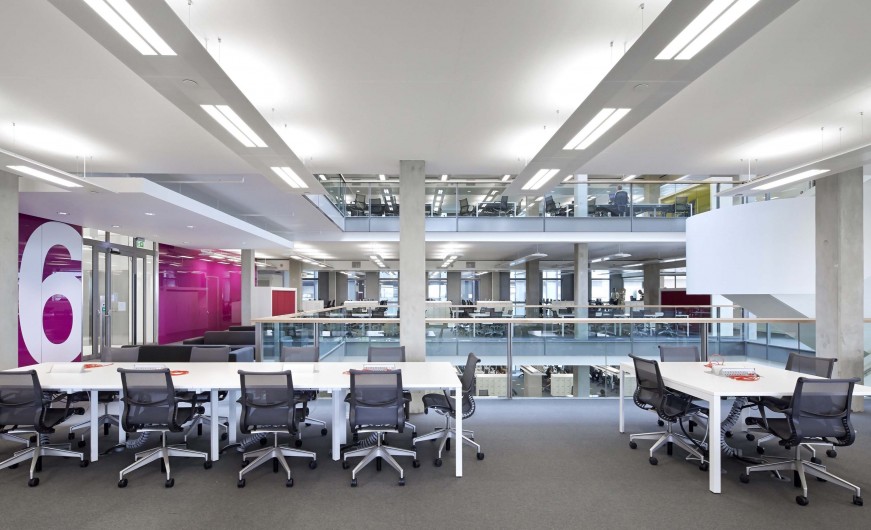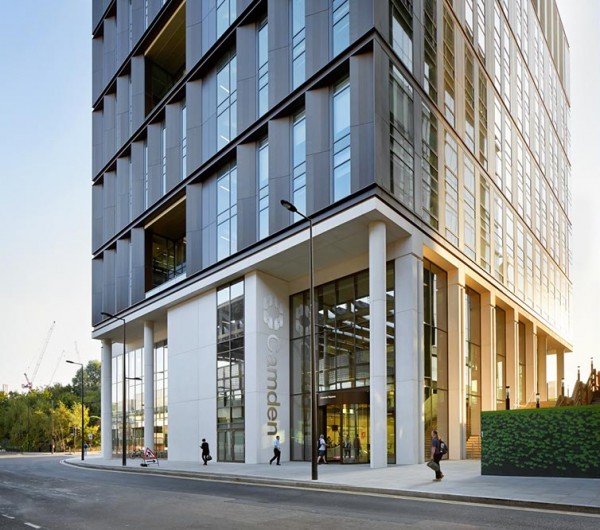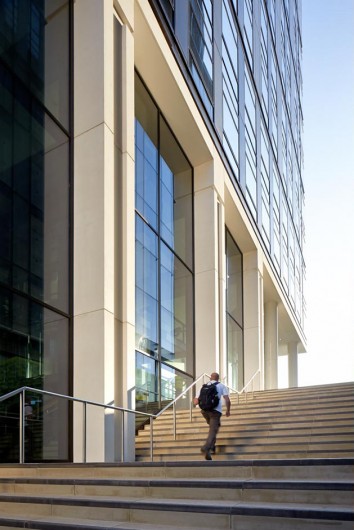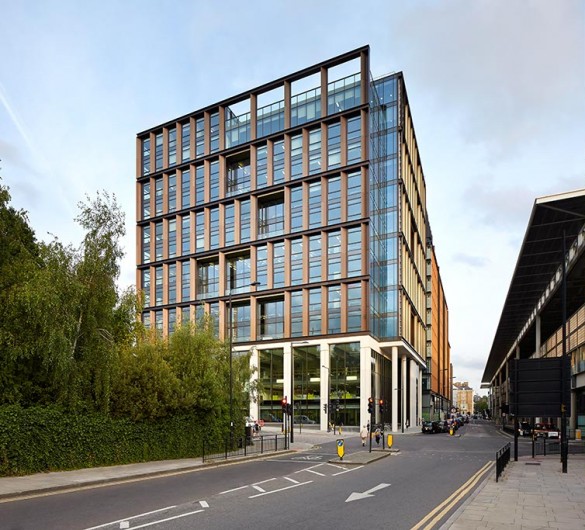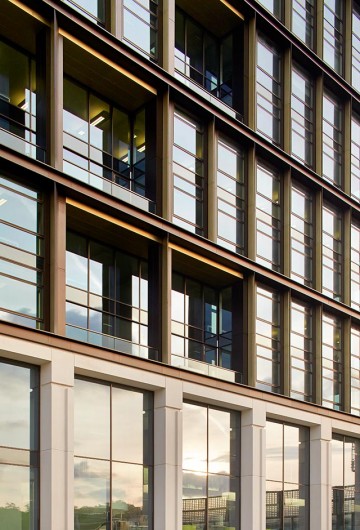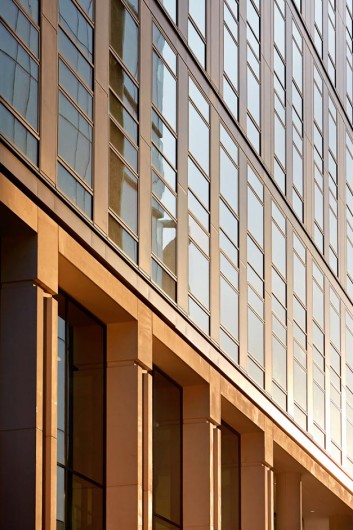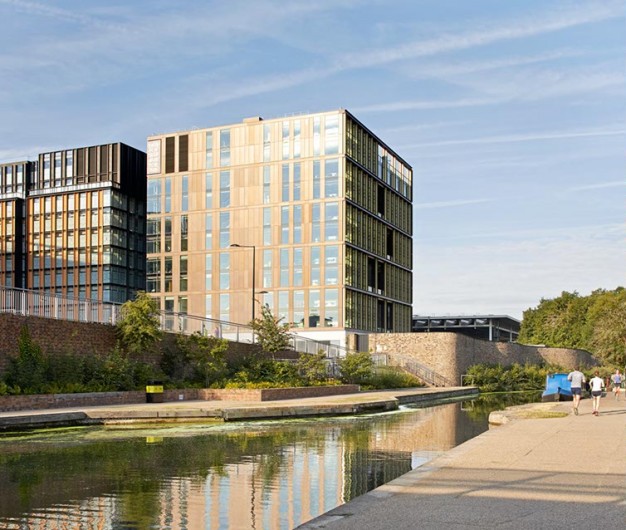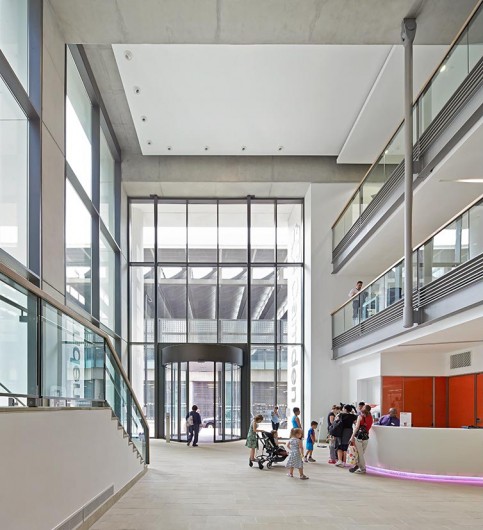5 Pancras Square
This mixed use Building responds to both the emerging context of King's Cross Central and to the historic St Pancras Station
Located on Plot B3 of the King's Cross master plan, the building is an exemplar of an environmental building in an inner city context. A BREEAM ‘Outstanding’ rating was achieved using low glazing ratios with an energy-efficient ventilation system, making it an exemplar of a highly sustainable city centre building.
As the home of a consolidated Camden Council, B3 provides a significantly improved face-to-face customer service point for the King’s Cross area. It also delivers a new and improved St Pancras Library and Grade A office space. Alongside the public facilities is a new highly accessible public leisure facility. The building also delivers substantial efficiencies and operational cost savings.
We were appointed by the Contractor as Executive Architects to develop a design by Bennetts Associates for this 22,800 sq m building.
