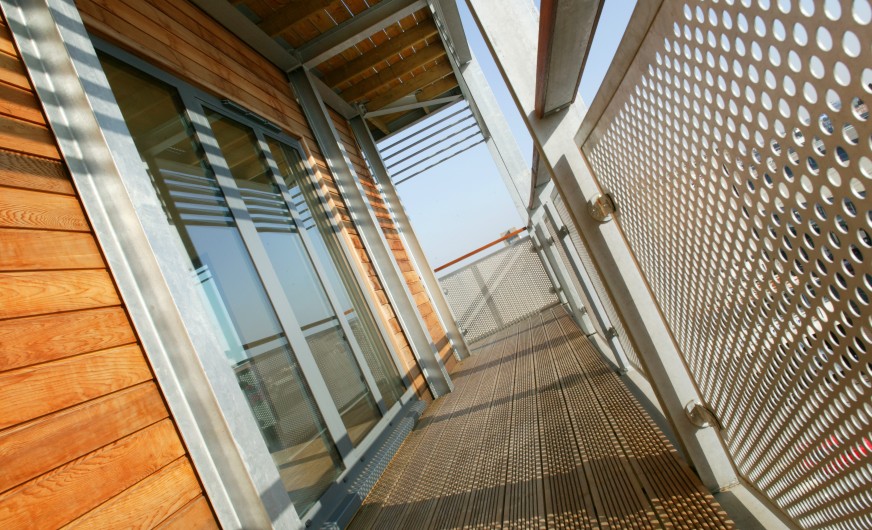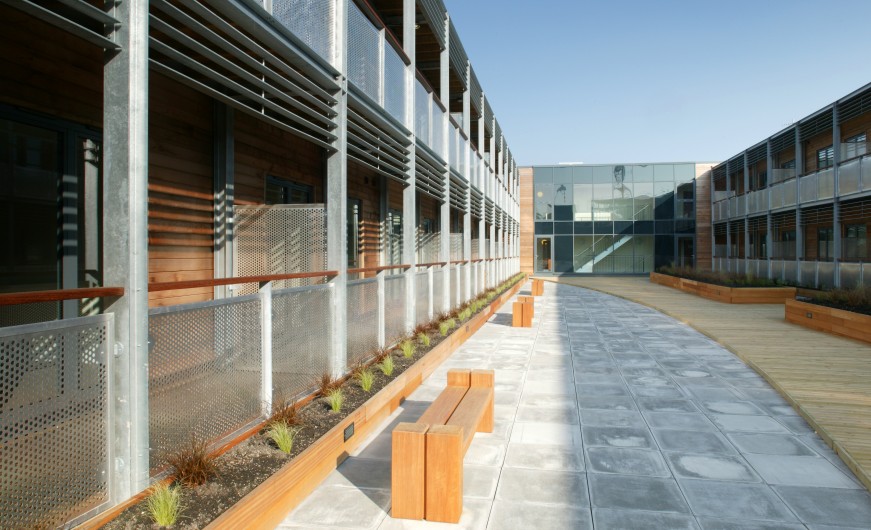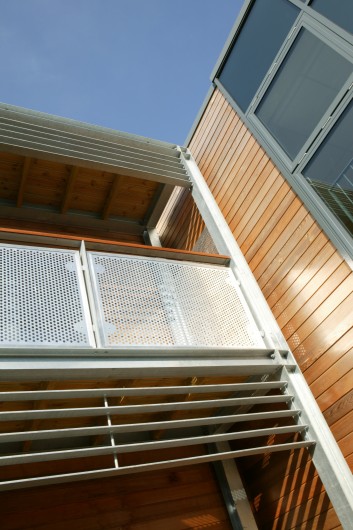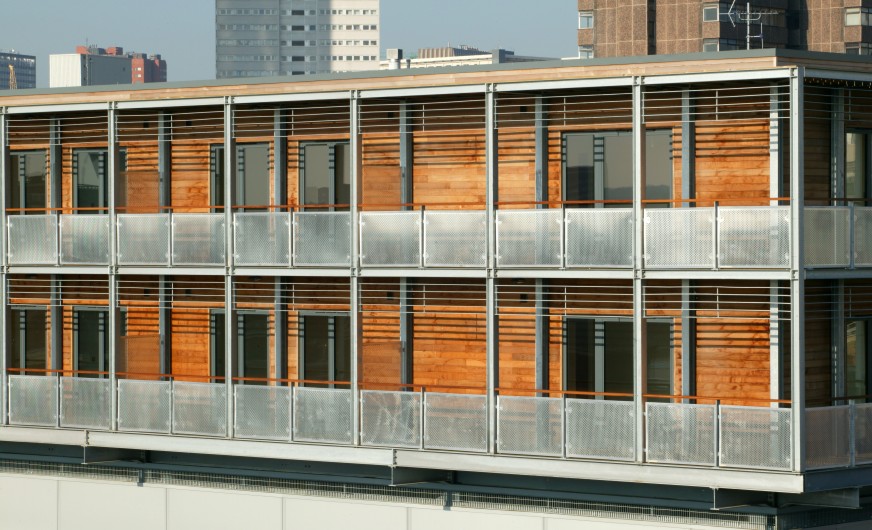Arcadian - Gallan Properties
A two-storey residential and hotel apartment scheme elevated above an existing multi-storey car park in the heart of Birmingham’s entertainment quarter.
The scheme replaced an existing cinema on the site and required the use of MMC lightweight prefabricated construction techniques and finishes. Weedon Architects were appointed by Ashford Construction to progress the project to completion.
The unique design solution is characterised by the layered timber and glass facade and exposed steel structure to provide 80 contemporary loft style apartments with a raised central courtyard, parking beneath and commercial units which along with the reception area open out to the Arcadian Centre itself.
During the design process, the development was adjusted to suit the requirements of an apart-hotel operator who now successfully operates the site on this basis.







