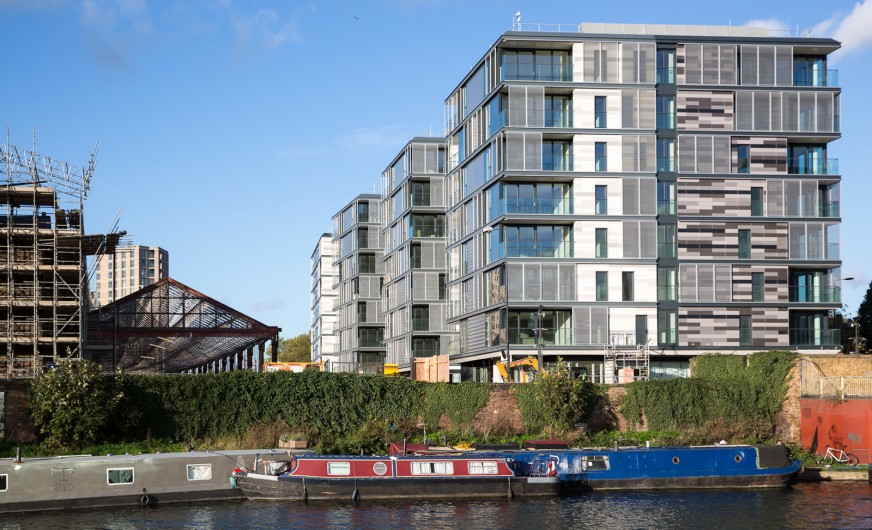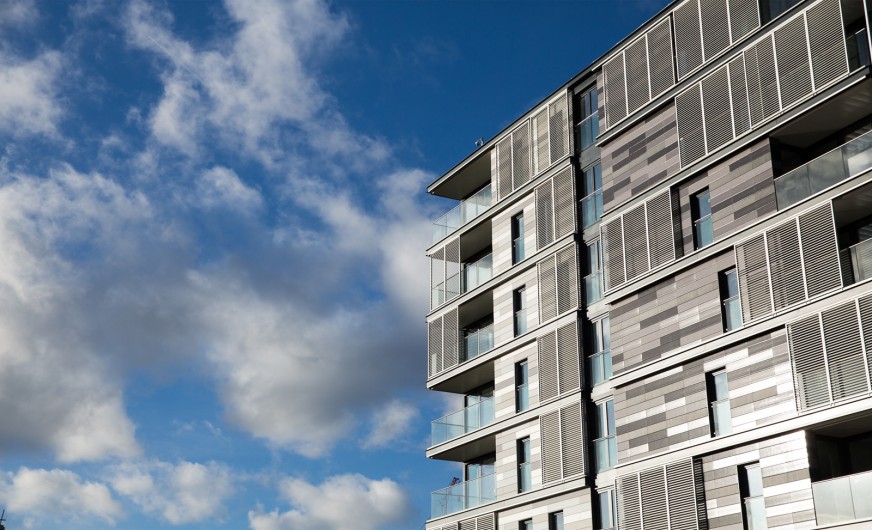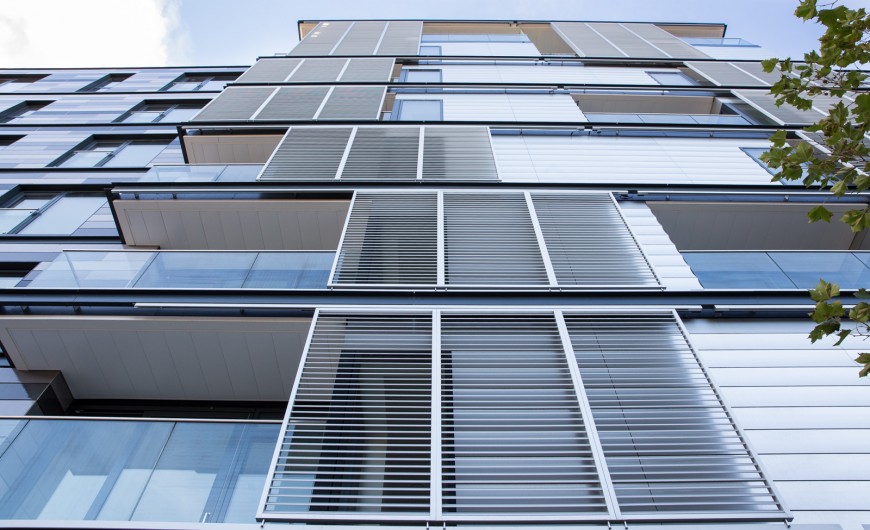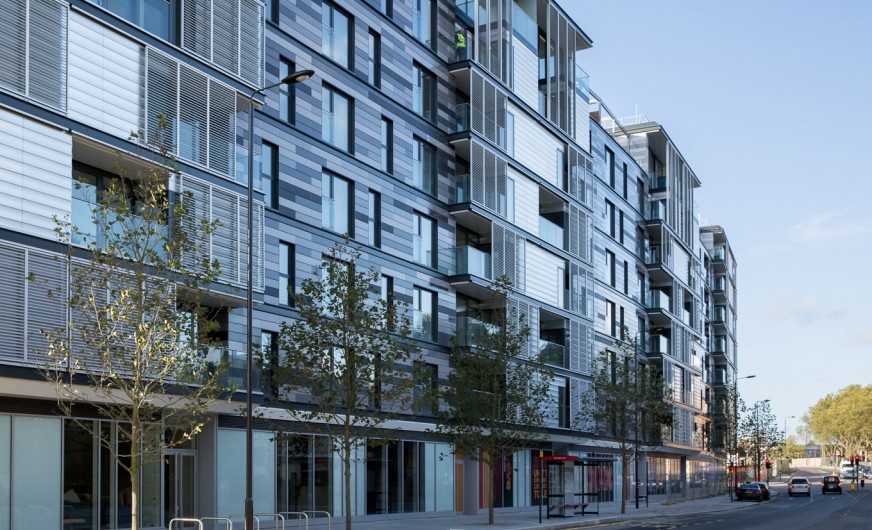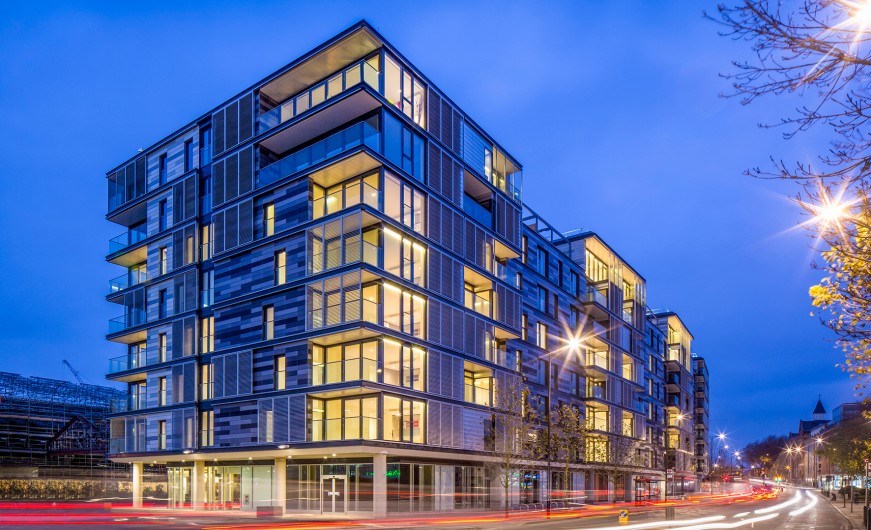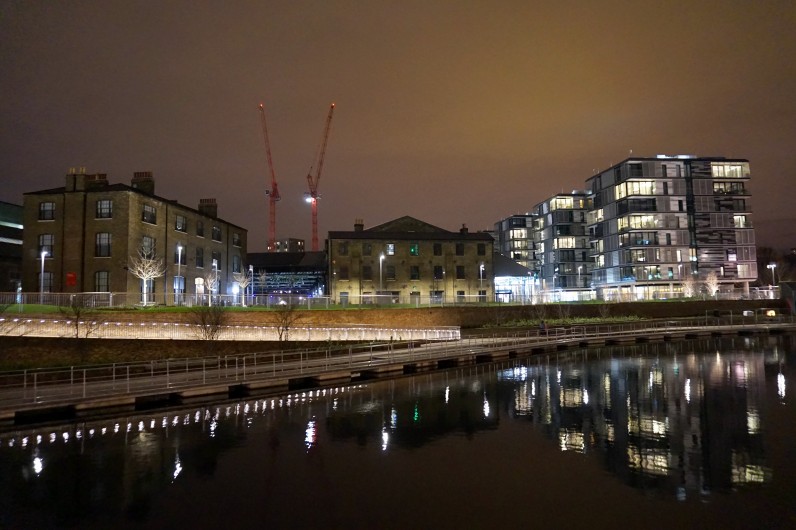Arthouse, Kings Cross
Weedon Architects were appointed by Kier Construction, to progress a concept design from RIBA stage D through to Completion.
Arthouse provides 132 apartments (of which 29 are affordable housing) over 8 storeys with luxury duplex apartments on the upper floors
The residential accommodation hovers above a fully glazed plinth comprising commercial space and entrance lobbies, with access to a basement car park below.
The building’s façade comprises glazed terracotta tiles with the face of the towers finished in polished stainless steel. In order to provide shade and privacy for occupiers, a series of sliding louvred screens animate the face of the building and allow residents the ability to control their own environment.
All apartments are Code for Sustainable Homes level 4, and meet all the Lifetime Homes criteria.
