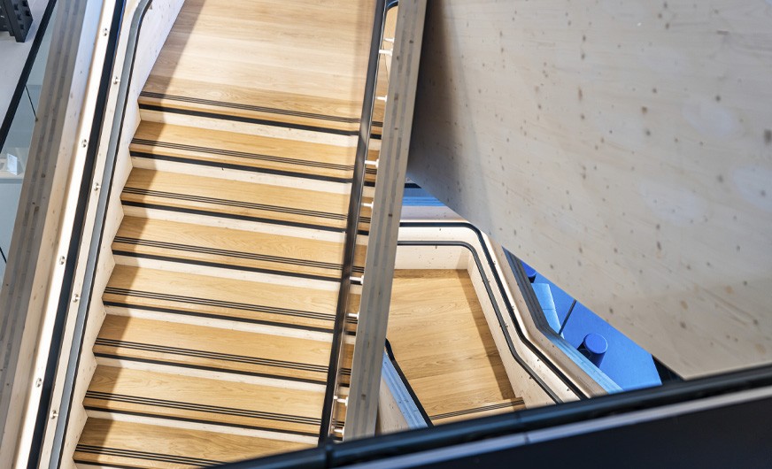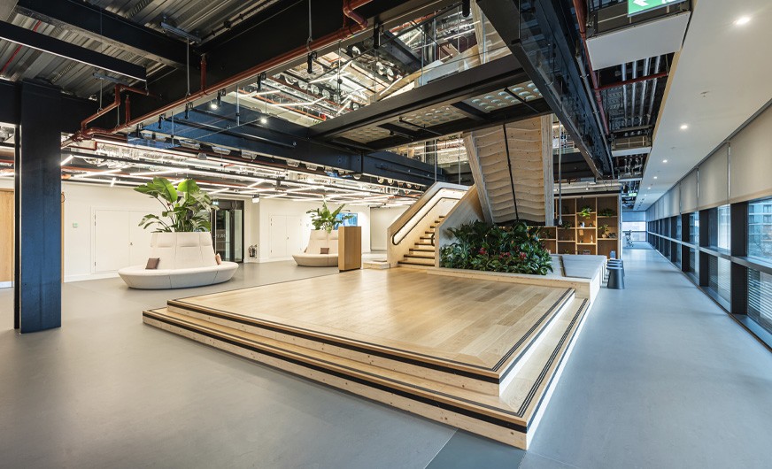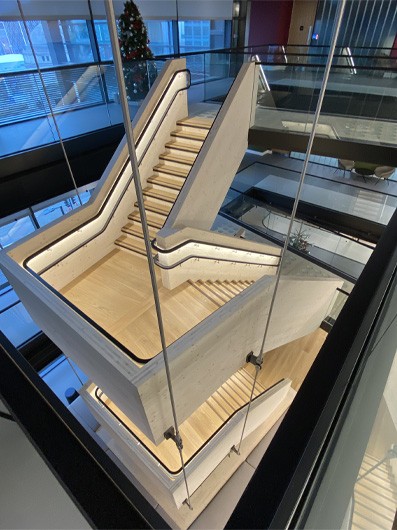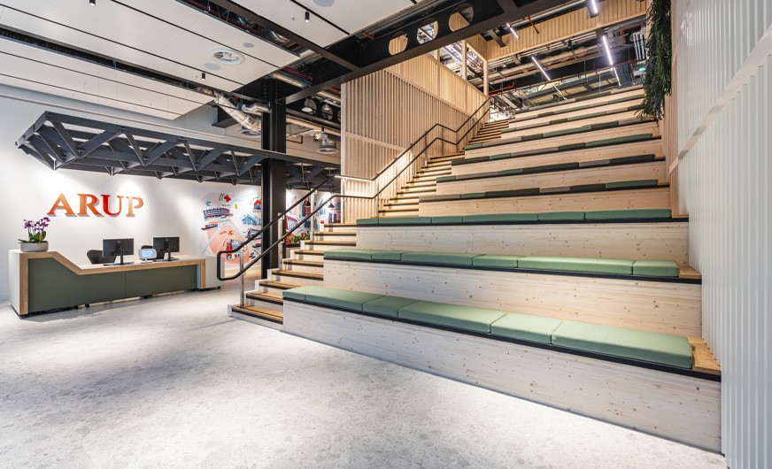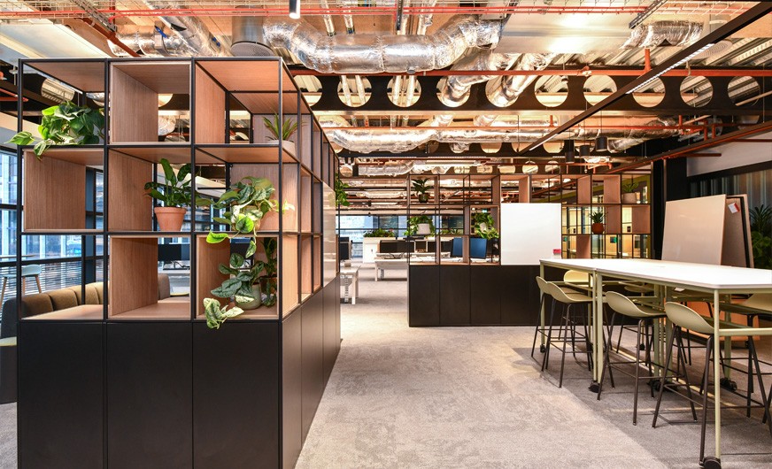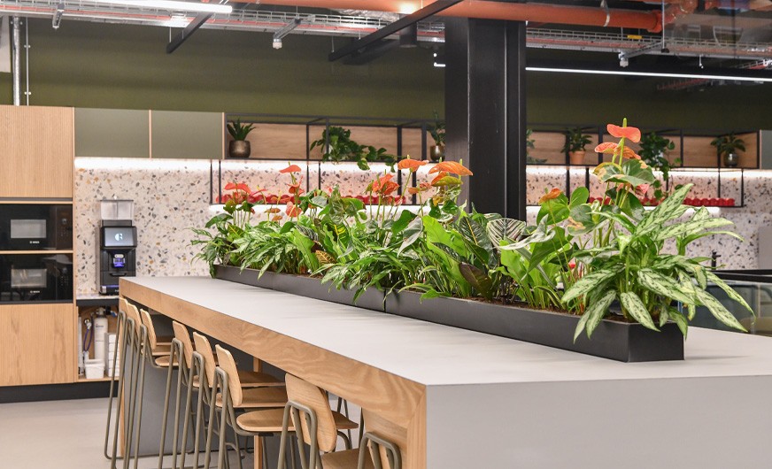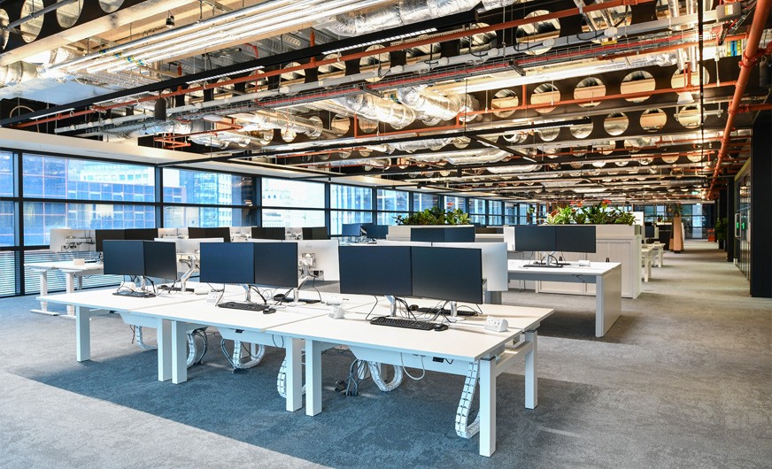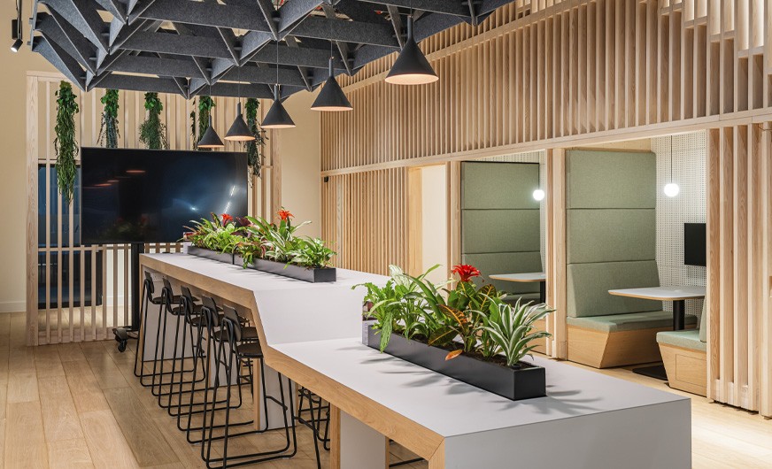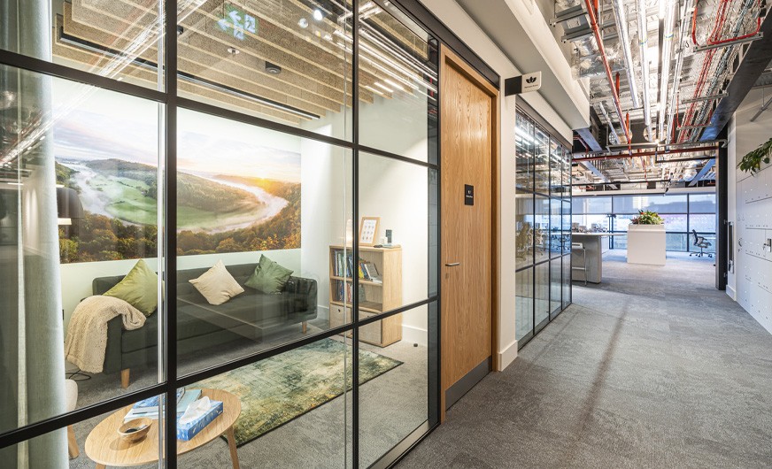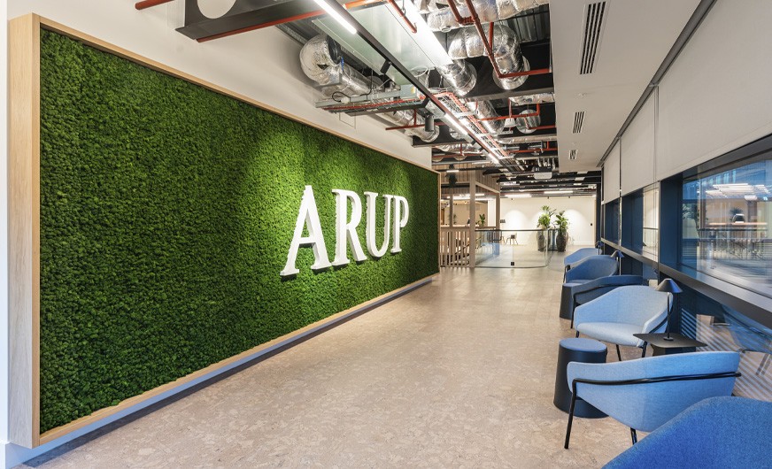Arup Birmingham
Arup's new space in Birmingham city centre brings together staff, clients and collaborators in an open, welcoming and inspiring environment.
Arup, a leading name in engineering and design, sought to revitalize their workspace at One Centenary Way, envisioning a space that embodies collaboration, sustainability, and inclusivity. Collaborating closely with Arup, Concept Designers HOK and Principal Contractor Overbury, Weedon Architects have delivered a workspace that not only reflects Arup's ethos but also fosters connectivity within the local community.
A statement CLT bleacher stair and central staircase, are strategically placed to encourage interaction among employees and visitors, enhance connectivity and foster a culture of collaboration across different teams and floors. In addition, the design also incorporated amenities such as a café and cycle storage to promote employee wellness and eco-conscious commuting.
The culmination of the team's efforts is a vibrant workspace that stands as Arup's fourth-largest global office. With the project poised to achieve WELL Platinum Building Certification, the dedication to sustainability and human-centric design shines through, redefining the standard for contemporary workspaces in Central Birmingham.
Images ©Overbury and ©Arup
