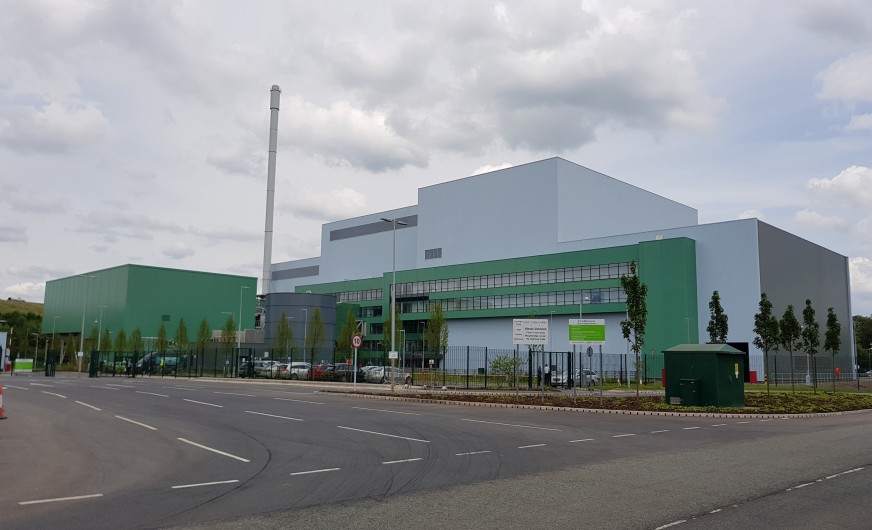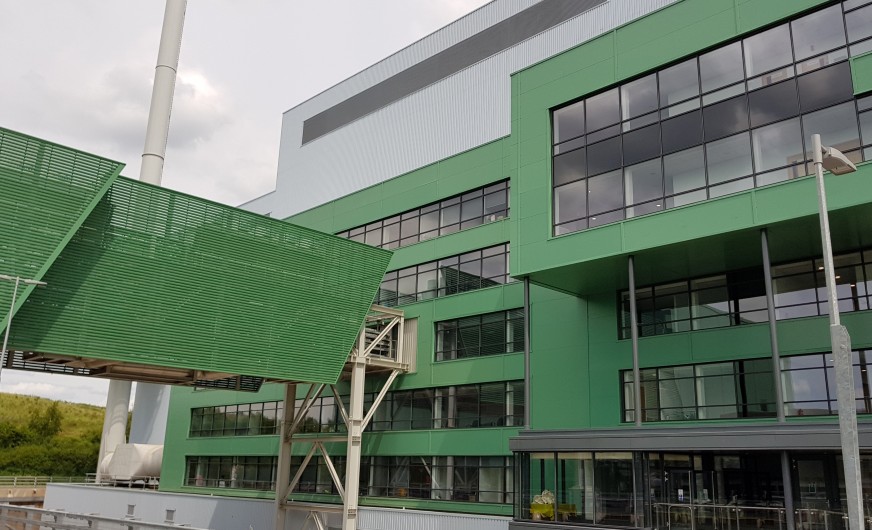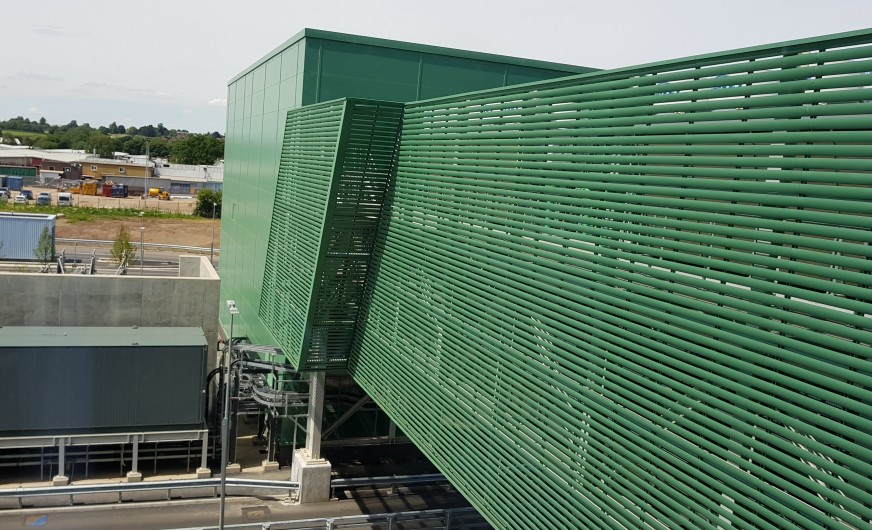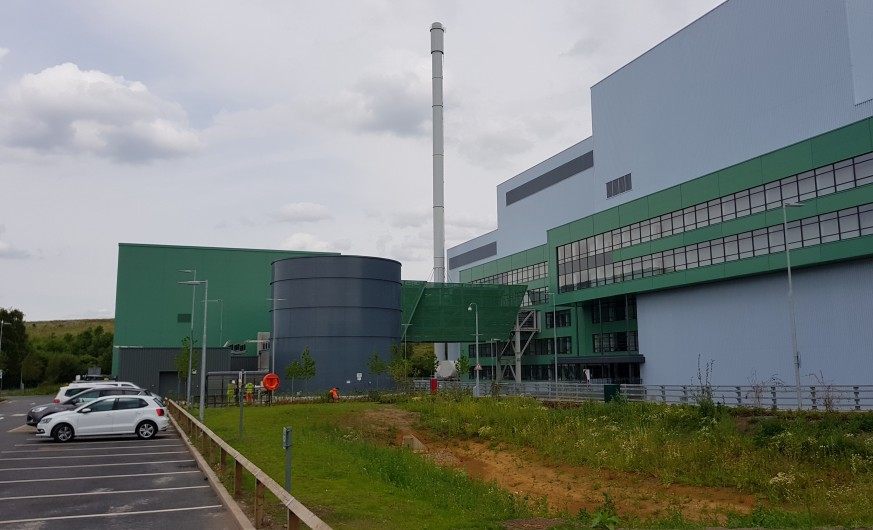Energy from Waste Facility - Hartlebury
Weedon Architects are involved in delivering this EfW facility in Hartlebury, Worcestershire for Mercia Waste Management.
The facility is designed for a throughput of 200,000 tonnes of household waste per annum, which will produce over 18MW of renewable energy for export to the local grid network.
The facility within two inter-connected buildings, comprises of:
• Waste reception tipping hall; storage bunker; ash bunker; waste combustion grate and boiler flue gas treatment system; turbine generator, air cooled condensers; Electrical sub-station bypass station; workshop and stores
• Education/visitor centre and Admin offices
• Gatehouse/ dual weighbridges
• Car park (with a coach parking bay) for staff and visitors with a pedestrian foot bridge providing access to the offices and education/visitor centre.
Due to the sensitive
nature of the site the whole building was founded 8m below ground level with
the base of the bunker a further 9m below access road level.







