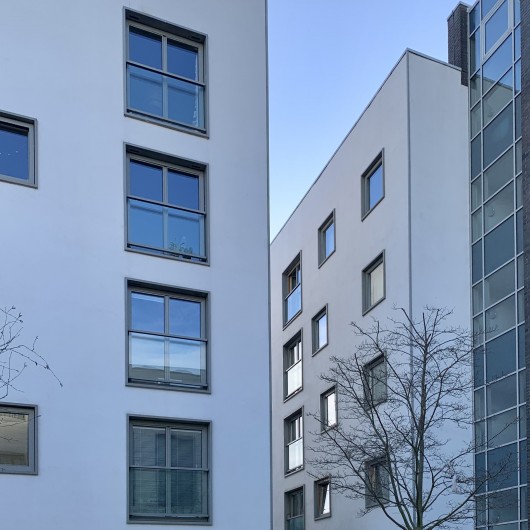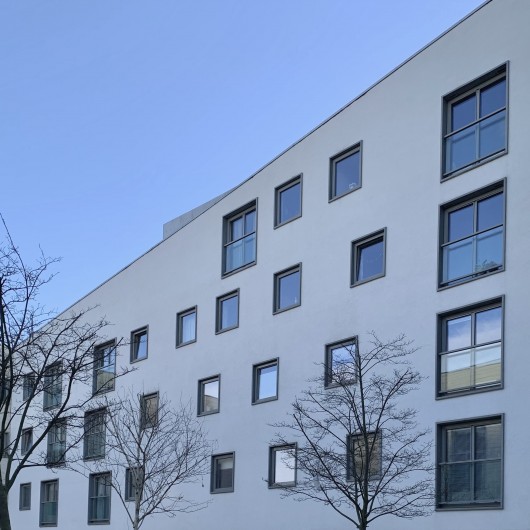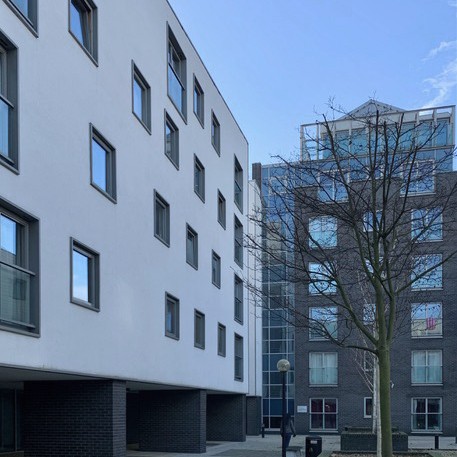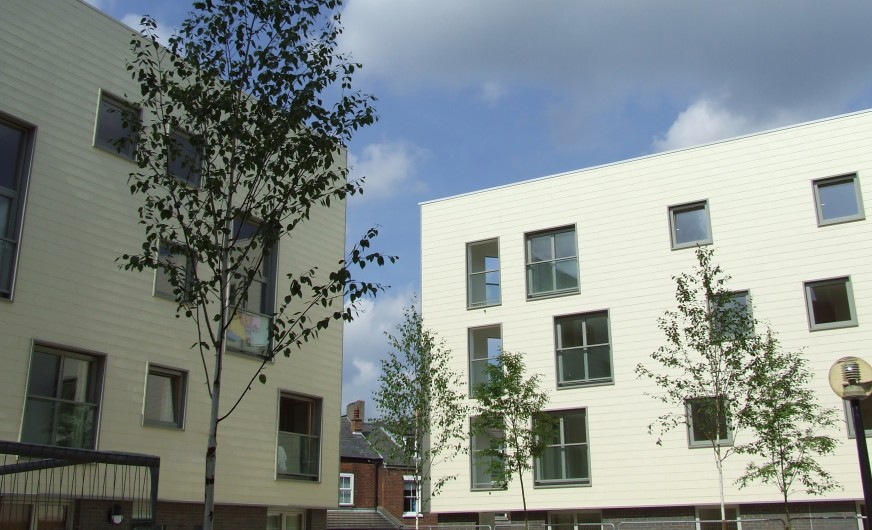Greyfriars Road
In the heart of Norwich, with views of the castle, this prestigious site was developed to deliver a contemporary mixed use scheme.
This major inner city regeneration scheme takes place in a sensitive archaeological location on the remains of a 13th century Franciscan friary.
The project contains 130 apartments within 6 separate blocks including affordable homes for Circle Anglia Housing plus a further 3 storey office building, all proposed around a podium courtyard which acts as a pedestrian link through the site. The podium sits above the residential car park which incorporates features from the historic Friary.
Weedon Architects, developed the scheme with the master planner and discharged Planning Conditions and then provided executive architect duties for the Contractor through to completion







