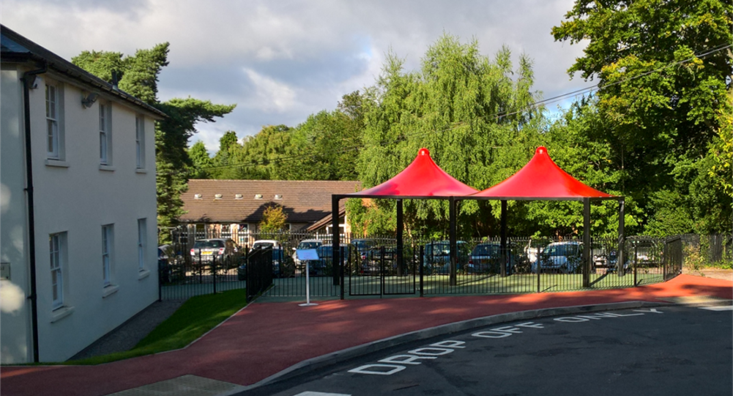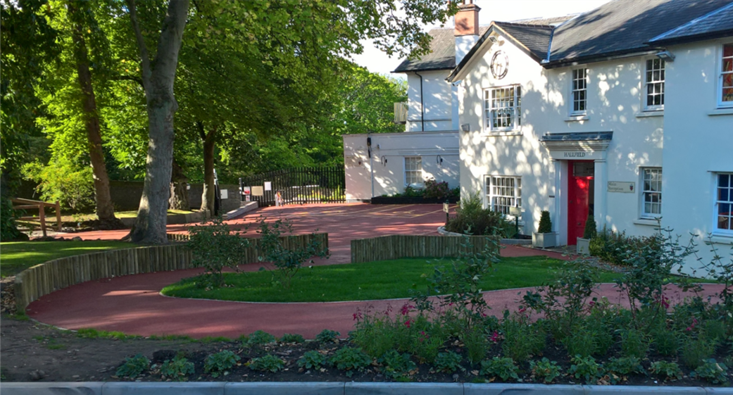Hallfield School
Edgbaston, Birmingham
Weedon Architects were appointed to develop a masterplan for this Edgbaston school ensuring ongoing improvements in learning facilities.
Weedon’s have subsequently worked on a number of individual projects as part of the improvements across the site:-
•Refurbishment of Sports hall and reconfiguration of associated changing facilities – RIBA stage 7,Complete;
•Rationalisation and creation of new Main Entrance approach and drop off facility – RIBA stage 7 , Complete;
•Refurbishment of Pre Prep WC facilities – RIBA stage 7, Complete;
•Internal alterations to Grade 2 listed Nursery facility – RIBA
stage 3-4;
•New MUGA sports pitch - RIBA stage 3-4;
•Provision of new reception area for Pre-Prep- RIBA
stage 2-3;
•Rationalisation / reconfiguration of existing changing facilities –
RIBA stage 1-2
Provision of a new Transition block for 3-4 yr olds- RIBA stage 1-2


