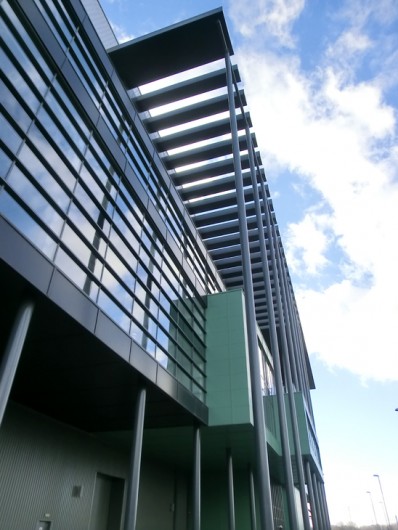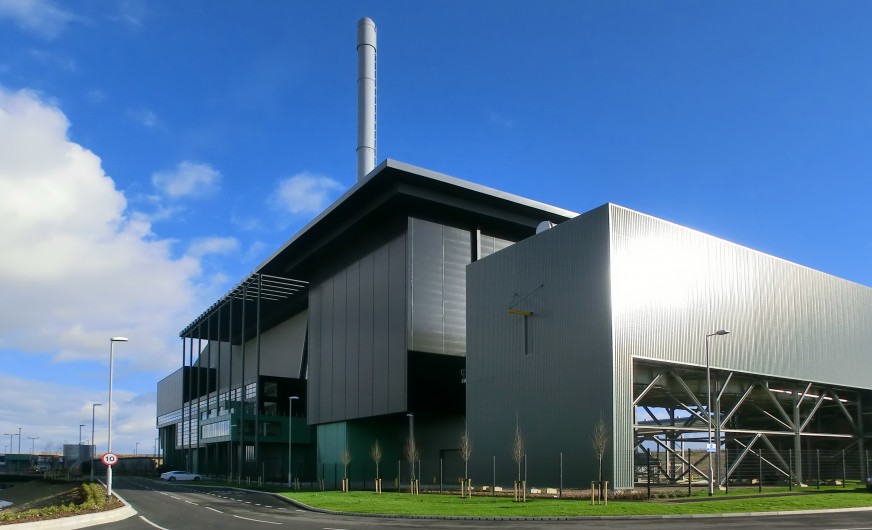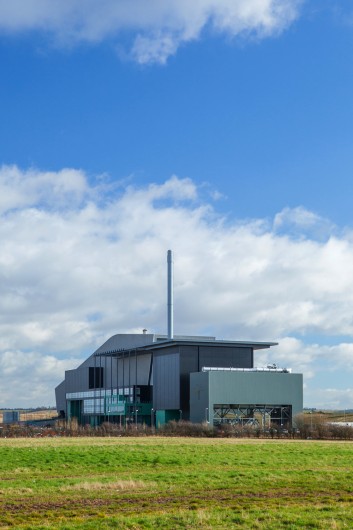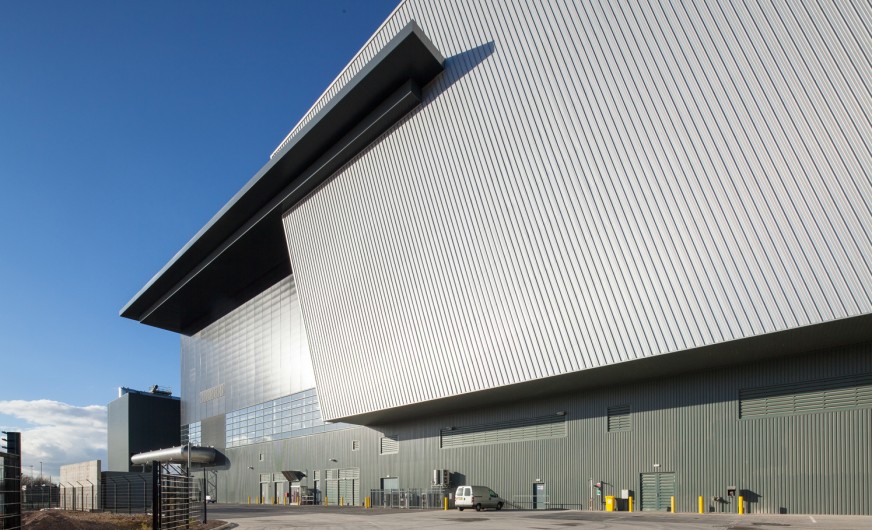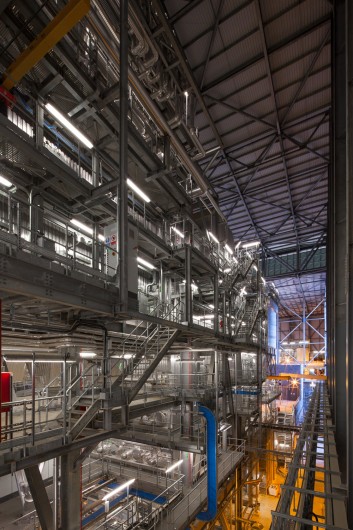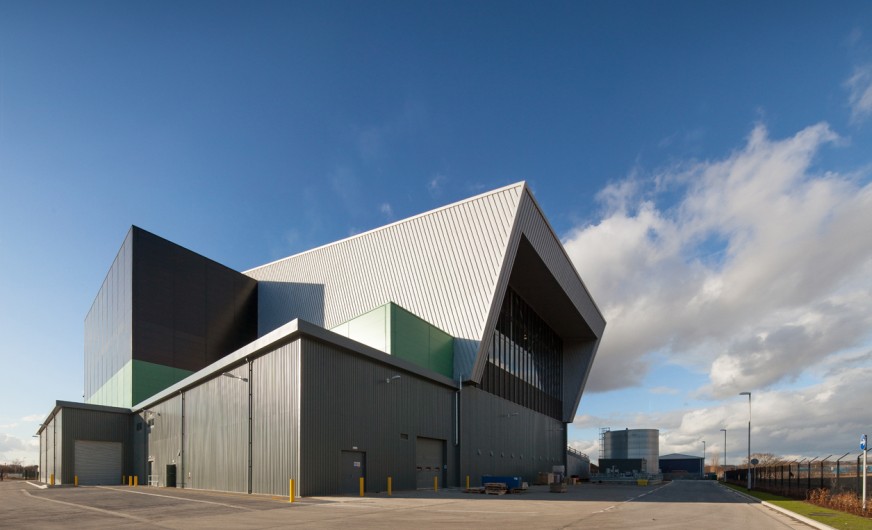Energy from Waste Facility - N. Hykeham
Weedon Architects have been involved in delivering this EfW facility in Lincoln for WRG and Lincolnshire County Council.
The facility is designed for a throughput of 150,000 tonnes of household waste per annum, to produce over 11.24MW of renewable energy for export to the local grid.
The design of the facility is largely process driven and the access routes around the site have been developed to ensure a safe traffic flow for the 204 vehicle movements a day under weigh bridge control with separation between Public/staff and Waste vehicles.The process areas
include:- Tipping Hall, Shredders, Waste Bunker, Boiler hall, FGT &Turbine Halls, Bottom Ash, IBA, Electrical rooms, water treatment, labs,
workshops, ACC’s etc. Staff accommodation includes a 500msq Control
room, 60 cover Canteen, Meeting rooms, Staff showers and lockers
etc. There is a Visitor Centre explaining power
regeneration, renewable fuels, waste management and their inter relationships.
To maintain the Ecological diversity on the site sand martin nests, bat boxes
and extensive planting have been introduced. BREEAM : Bespoke -
Very Good
