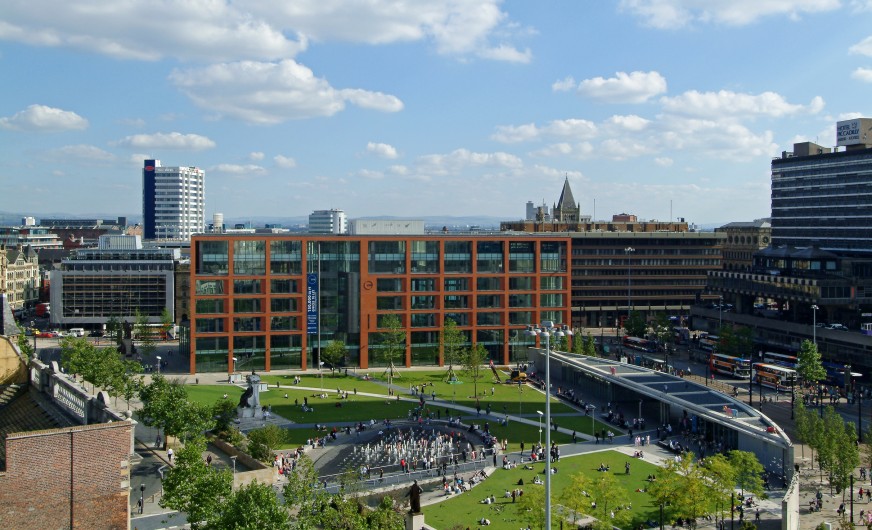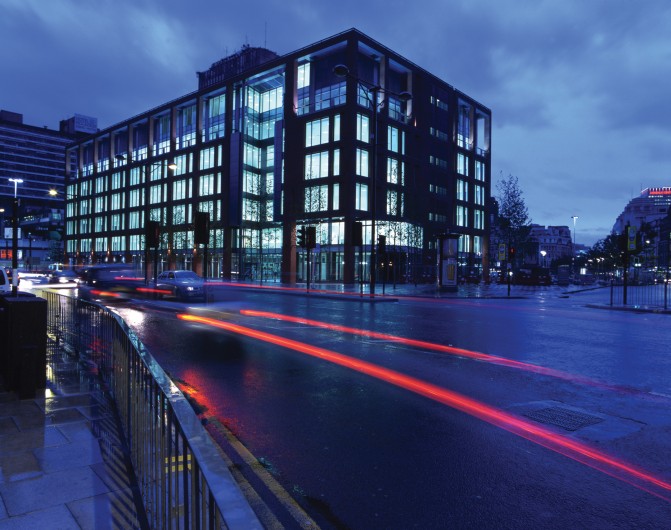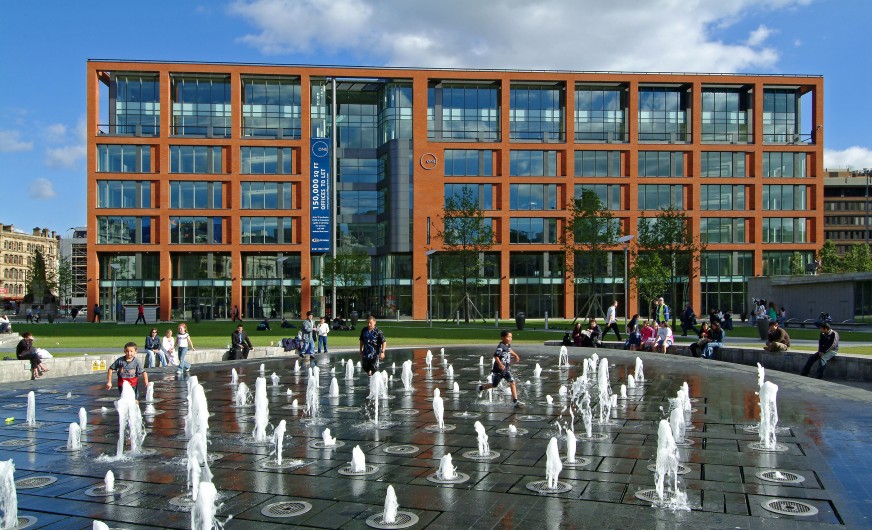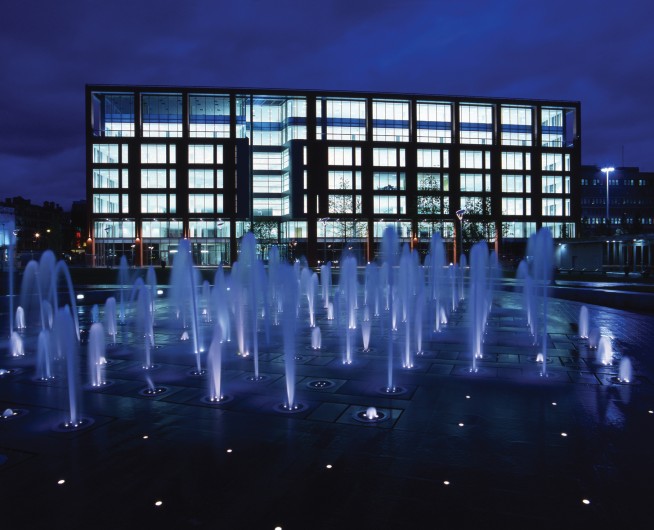Piccadilly Gardens
Manchester
Weedon Architects were appointed as Executive Architects on this prestigious development in Manchester City Centre.
The project completes the fourth side of Piccadilly Gardens, with its main elevations facing north west across the public space and south east onto Portland Street.
The building provides a strong enclosure to the space with a facade capable of acting as a foil to the more complex form of a new pavilion and the curvilinear geometry of the landscape.
An office floorplate of 14000m² gross in total creates a significant development in the heart of Manchester.







