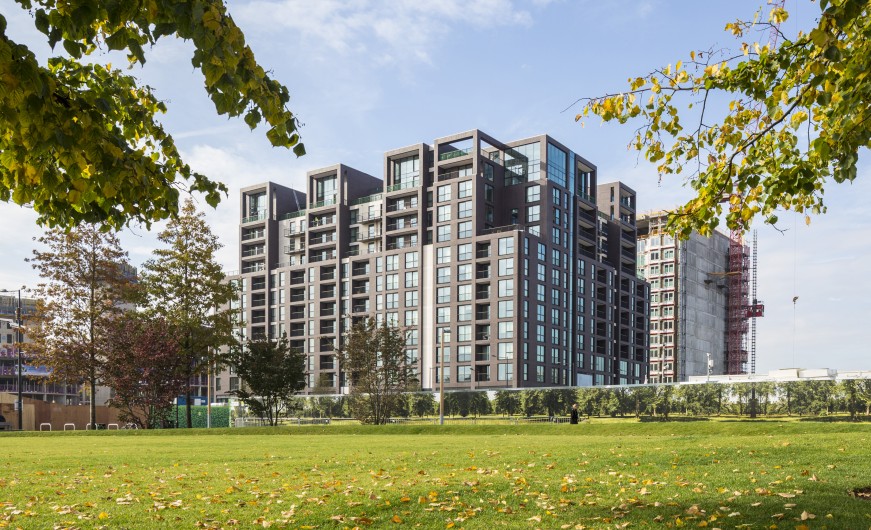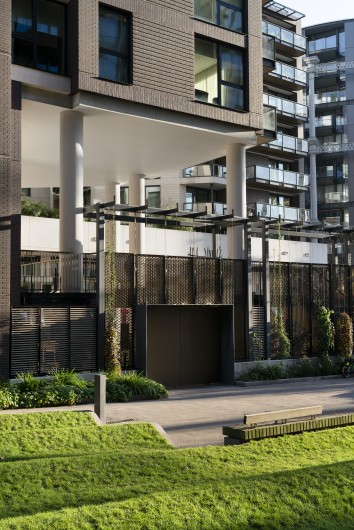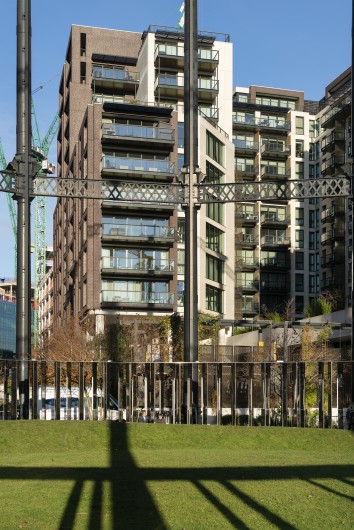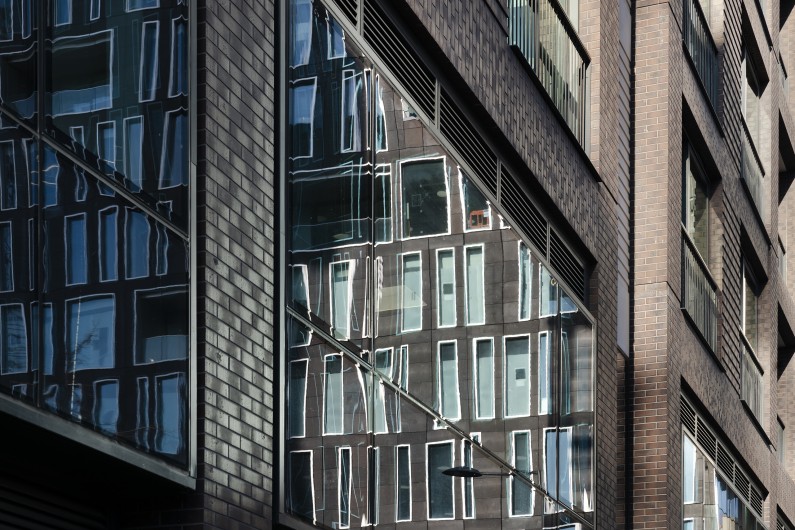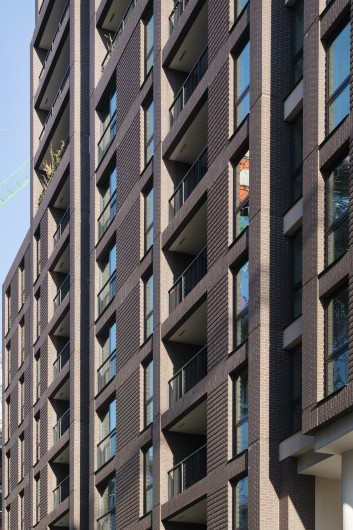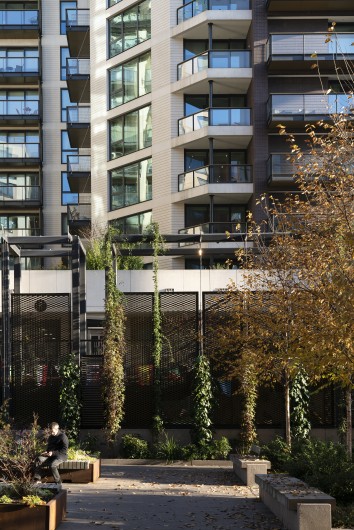Plimsoll Building
Weedon Architects were appointed to act as Executive Architects for the P1 Building, part of the Kings Cross redevelopment.
P1 comprises a primary school on the lower levels with 178 open market apartments above, plus 77 key worker apartments and communal facilities on the upper floors. There are also community meeting facilities and a commercial unit on the ground floor.
The building is 13 storeys high, with the apartments built around a communal courtyard garden. All apartments will be Code for Sustainable Homes level 4, as well as meeting all the Lifetime Homes criteria.
Weedon Architects followed an existing masterplan and building design in order to discharge Planning conditions. We undertook an optimisation process for Contractors Proposals and implemented BIM throughout the Project.
Images courtesy of Matt Kleffer and Tom Rothery
