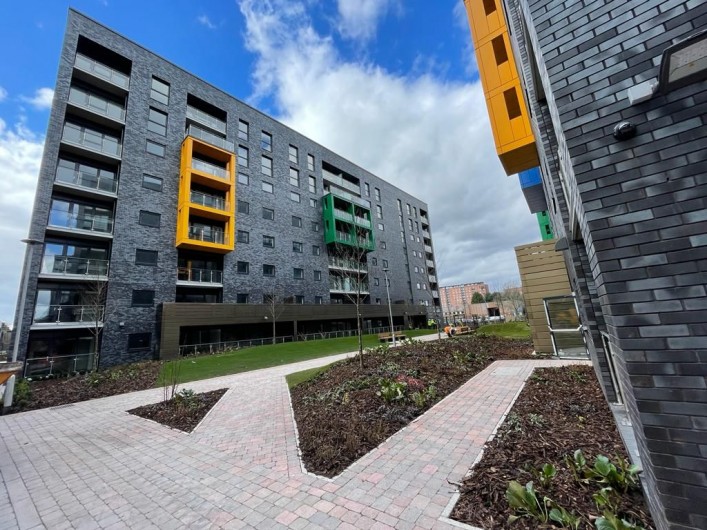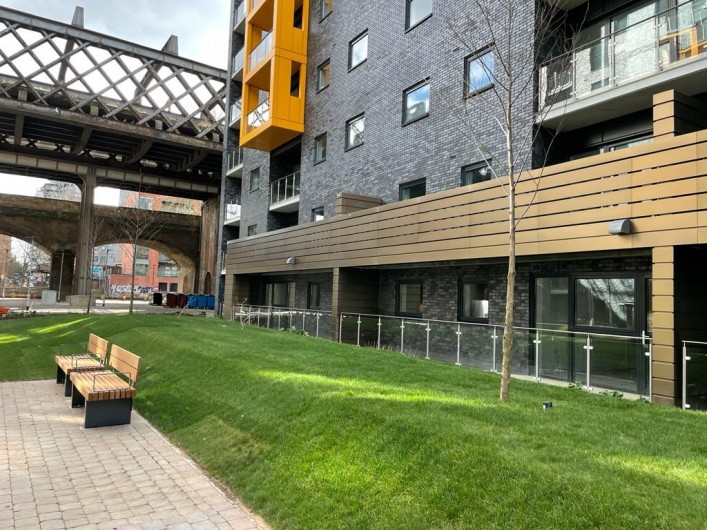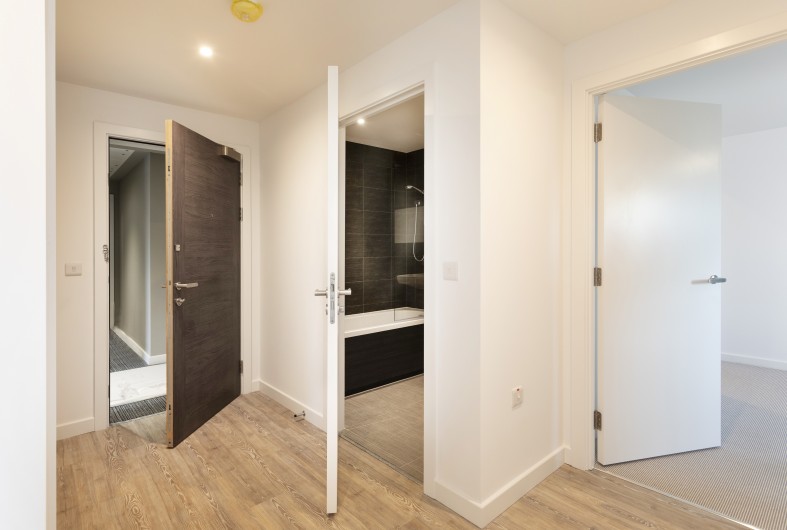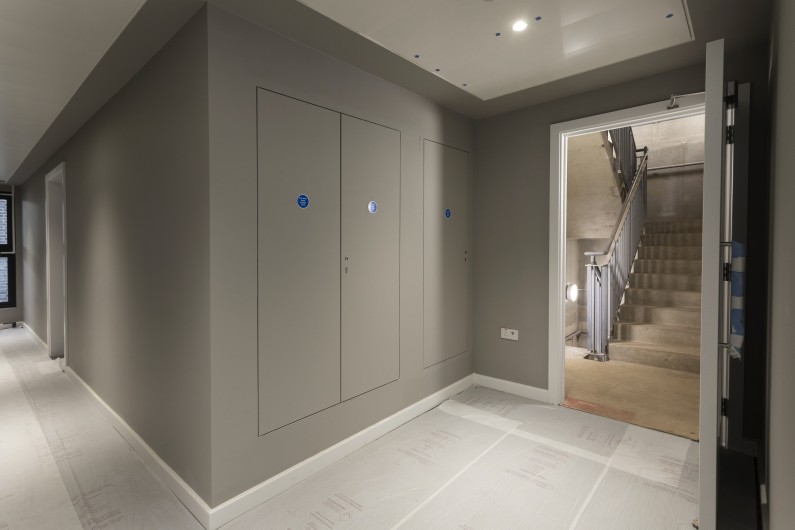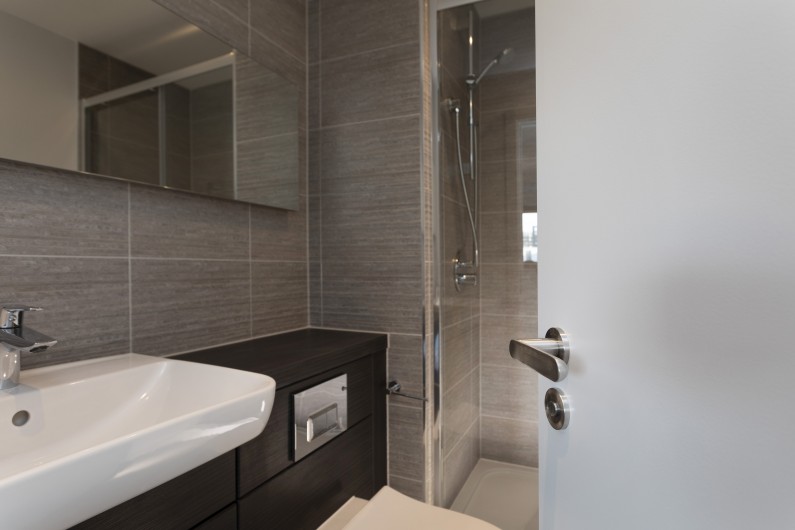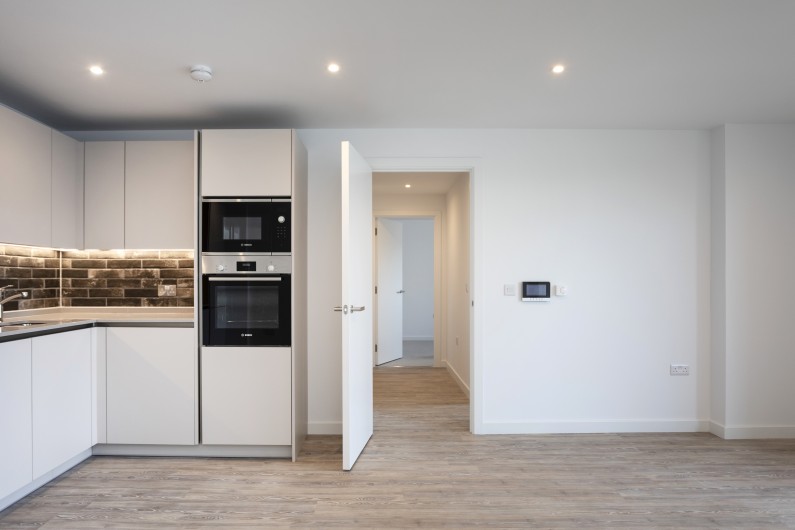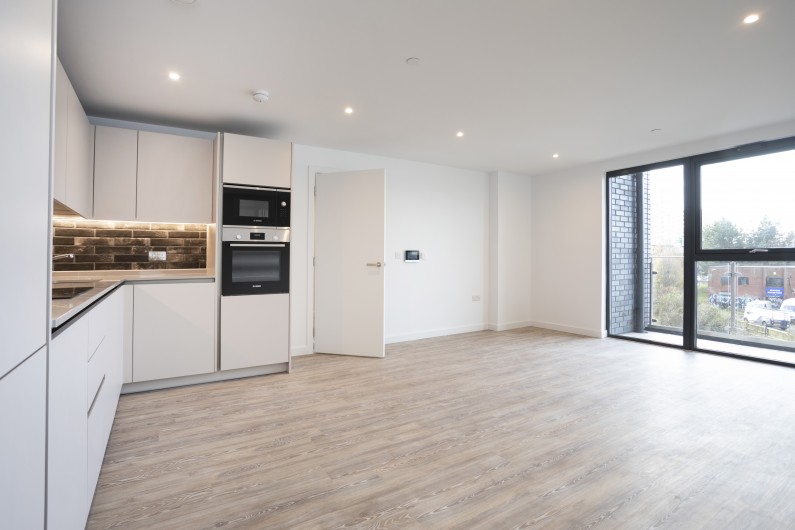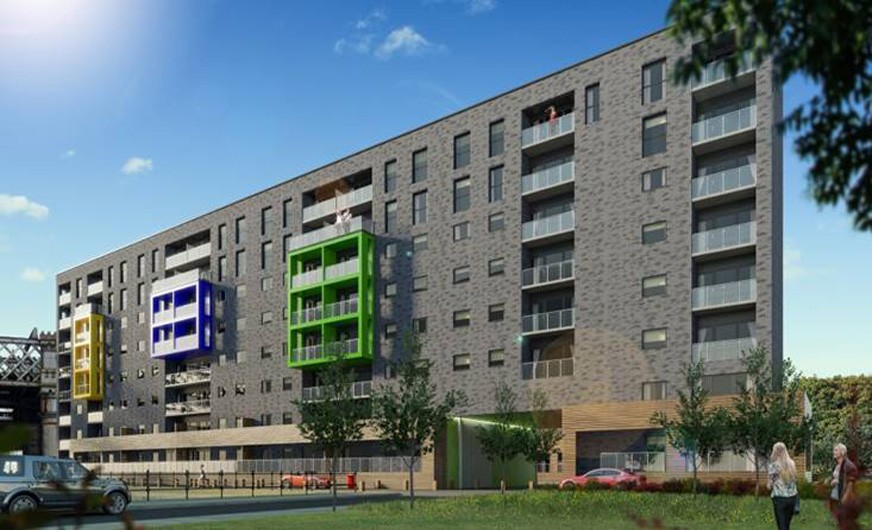Potato Wharf 2, 3 & 4
Following on from our completion of Block 2, we have progress designs for the next two blocks on the adjoining site.
Following a similar architectural intent as the previous two blocks with due respect for the conservation area and adjoining listed viaducts, Blocks 3&4 propose a 191 apartment (1 bed and 2 bed mix) scheme split between two 8 storey blocks with a 2 storey ‘link’ building between them.
The ‘link’ block provides accommodation for communal facilities such as a gym, a multi–function room, concierge and lounge room. Each block has it’s own dedicated delivery bay and service lift.
The scheme has been specifically designed with no noticeable specific visual differences between block’s 3 and 4 and the original blocks 1 and 2.
