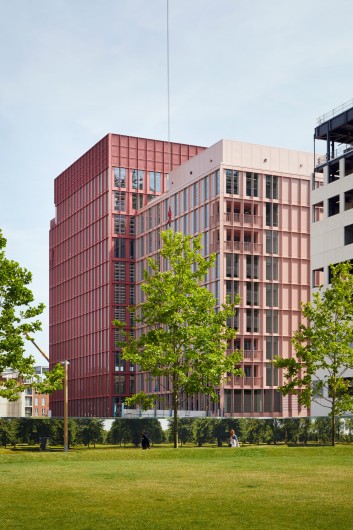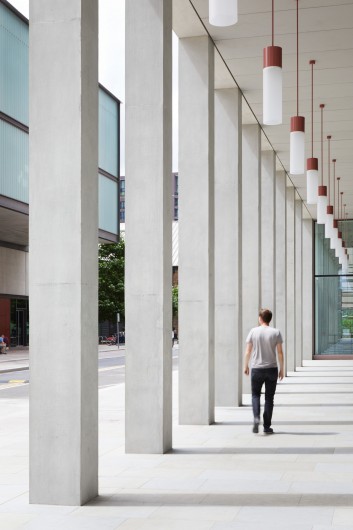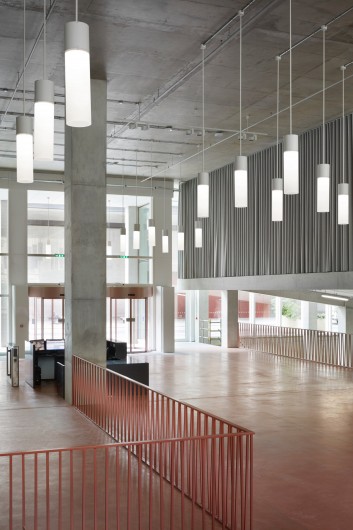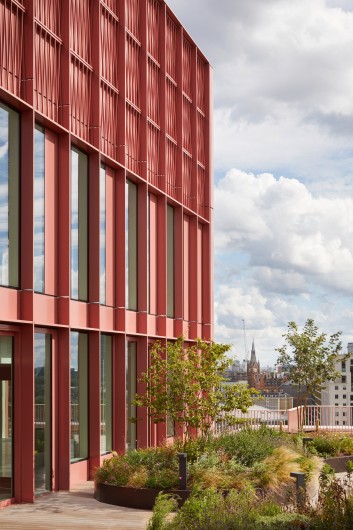R7 Kings Cross
London
Weedon Architects have been involved in several projects at King's Cross including R7 called endearingly the "Pinky & Perky " building.
Developing from stage 2 alongside the Concept architect DMA and submitted for Planning consent a flexible working commercial space was developed with in a multi use building , cinemas , restaurants, CAT A office space, Roof terraces and balconies.
A number of soft spots were design to enable tenants to connect floor plates for part floors together with accommodation staircases.
The central route through the building was conceived as a public covered street accessing the commercial core as well as the cinema screens, together with the retail units and restaurants.







