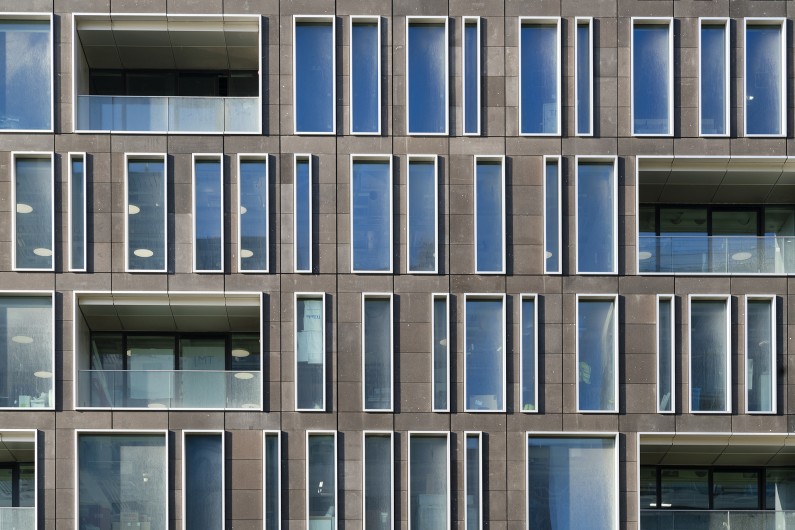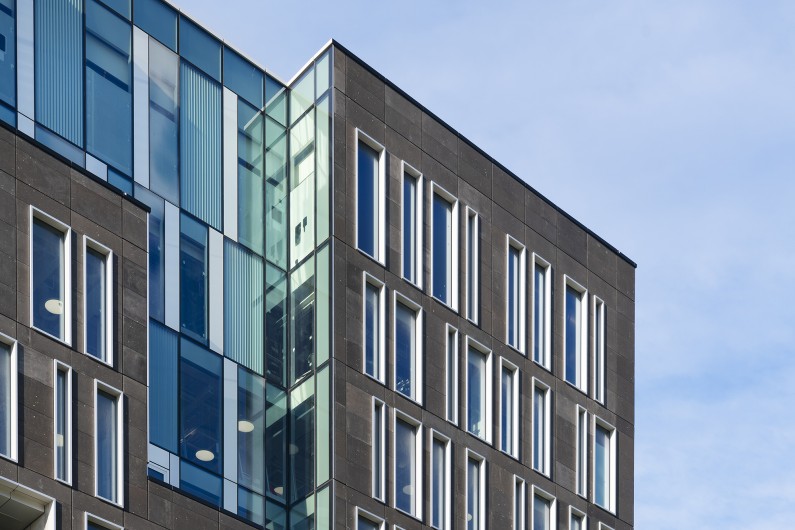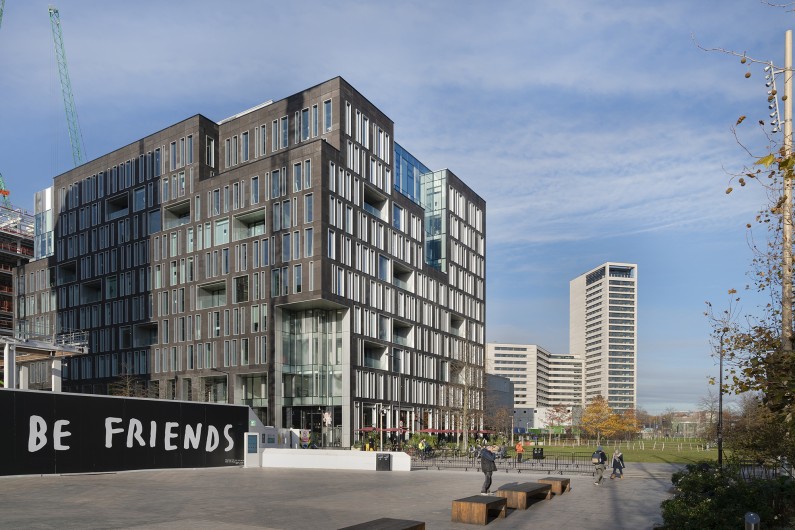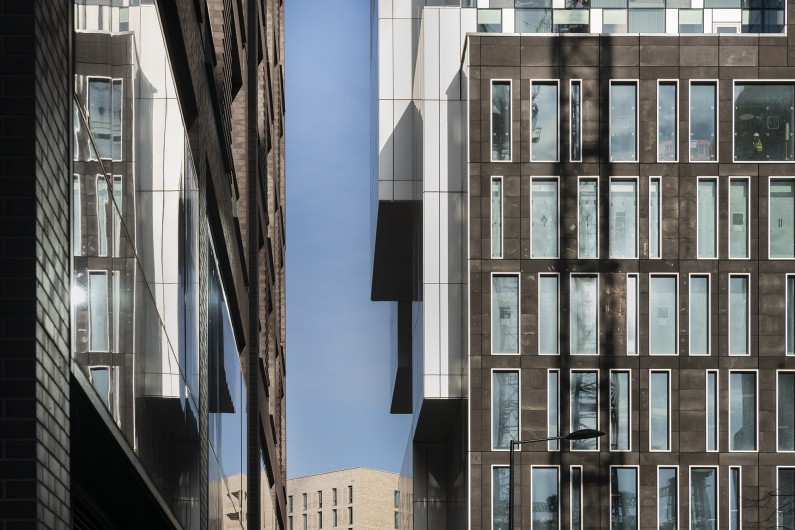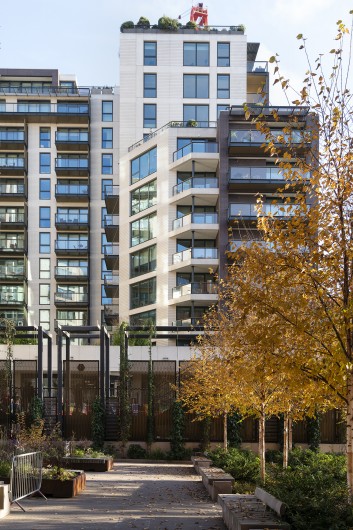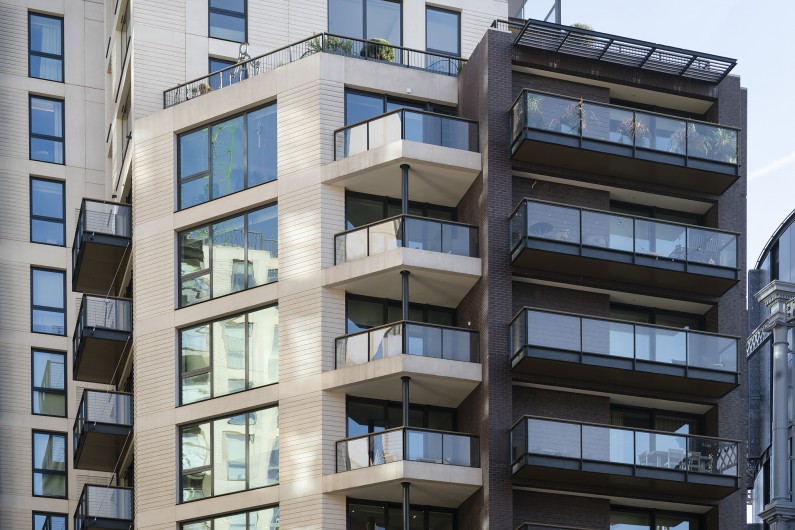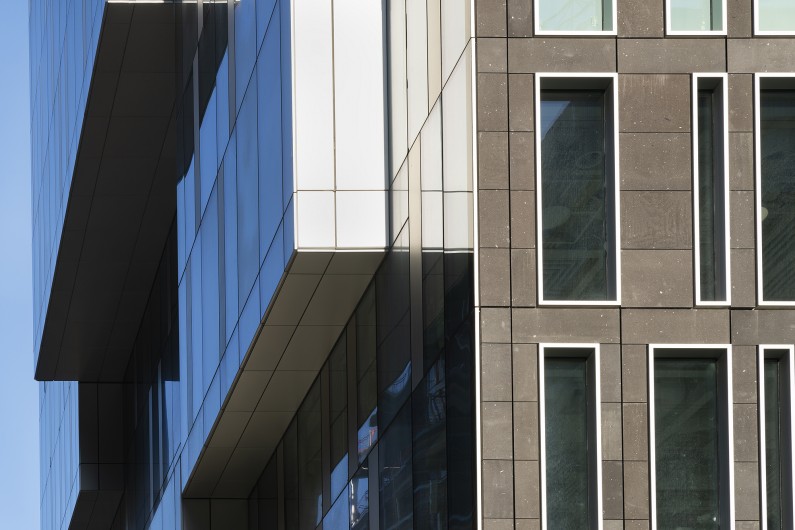S1 & S2 Kings Cross
Weedon Architects have been involved in several projects at Kings Cross including the Google let S2 and S1 at 4 Handyside Street.
For S2 we were involved from stage 2, alongside the Concept architect Mossessian and submitted for Planning consent
a flexible working commercial space was developed within a multi use building
, including restaurants, CAT A office space, roof terraces and balconies.
For S1 we developed an RIBA stage 2 design alongside the Concept architect Mossessian and submitted for Planning consent. The resulting flexible working commercial space was developed within a multi use building, comprising restaurants, retail, office space, roof terraces and balconies. Facing onto Cubitt Park and comprises flexible open plan office space with retail and restaurants at ground floor, the building has office space above with a generous landscaped roof terrace.
The
use of black volcanic rock characterises both S1 & S2.
