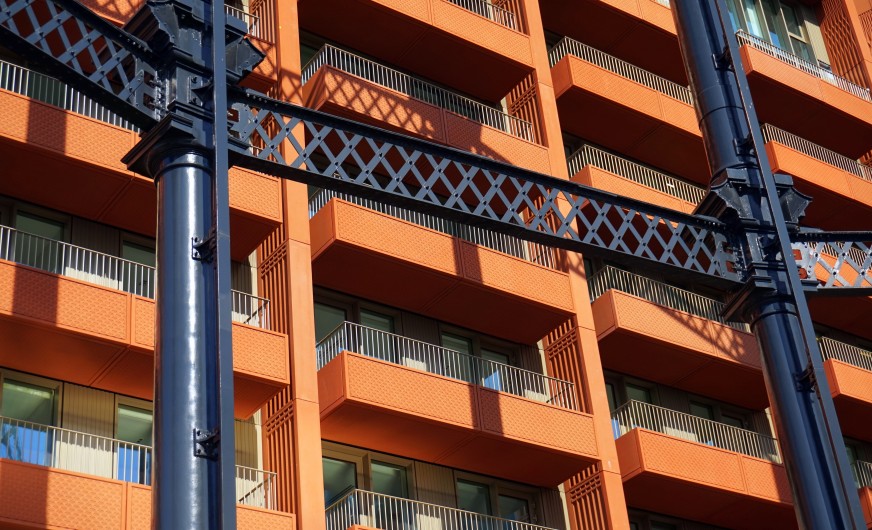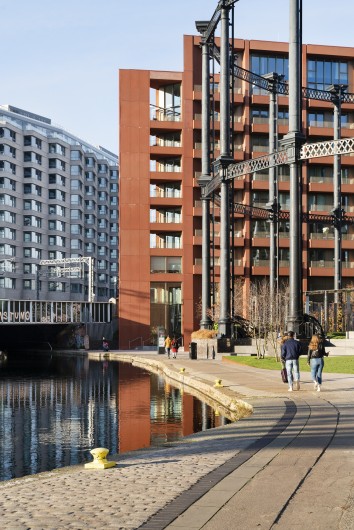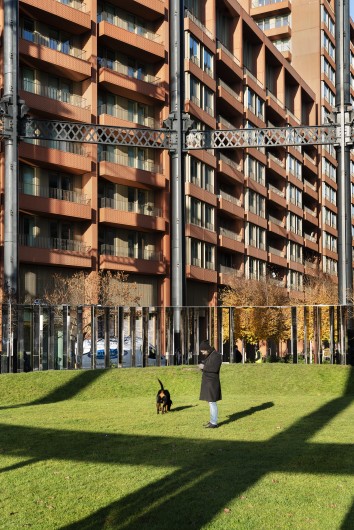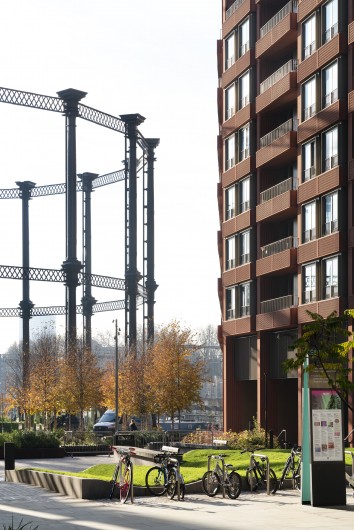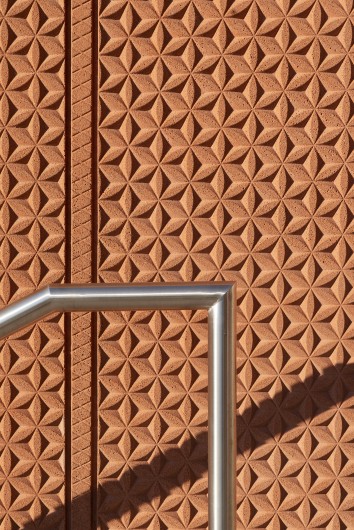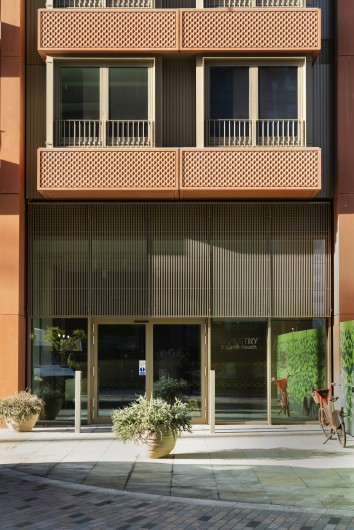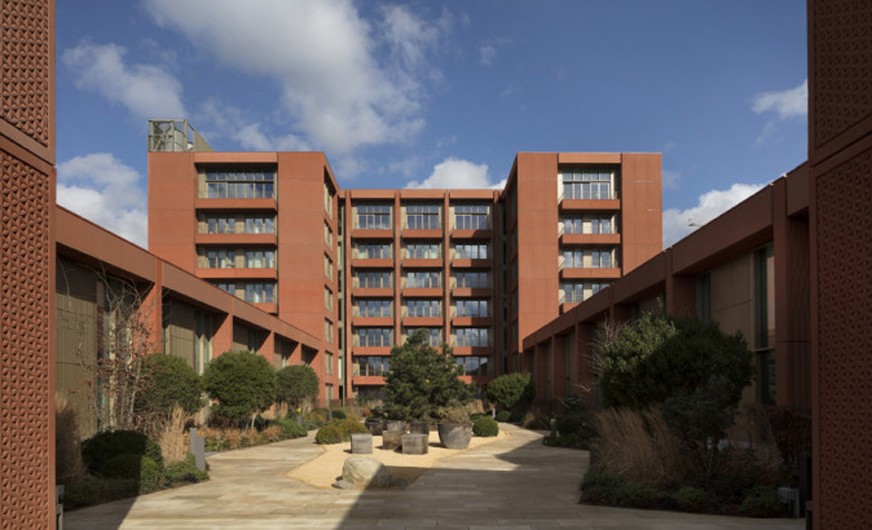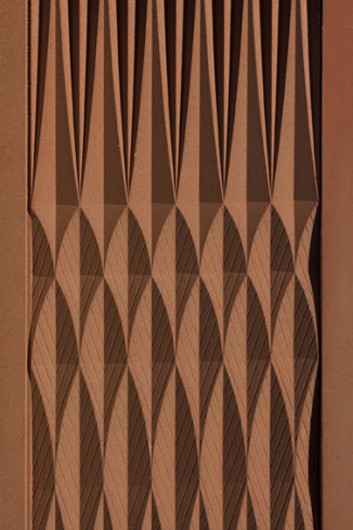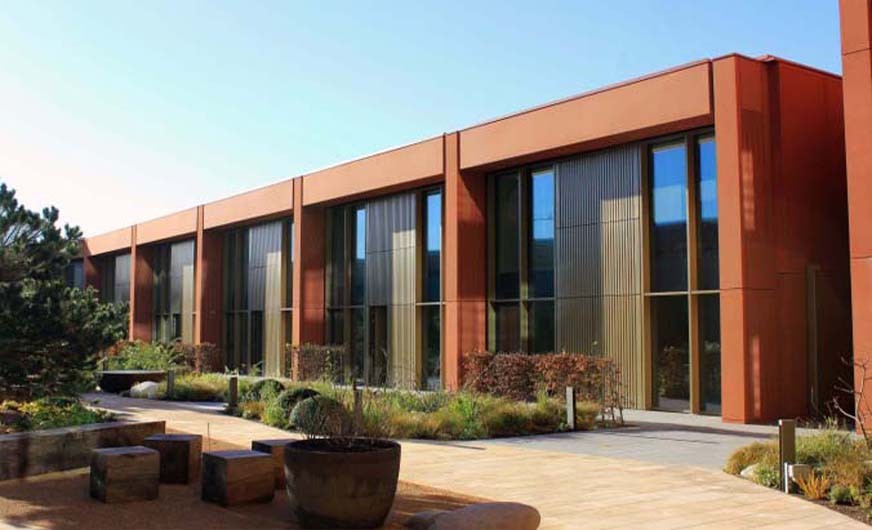Tapestry Building
London
Weedon Architects were appointed to act as Executive Architects on the Tapestry Building, at Argents Kings Cross redevelopment.
The building comprises 100 open market and affordable dwellings, an energy centre, multi use games arena, multi storey car park, and a cafe/restaurant.
The apartments are built around a high level communal courtyard garden. The building is up to 14 storeys in height in places and sits alongside a railway, a canal and listed Gas Holders.
All apartments are Code for Sustainable Homes level 4, as well as meeting all the Lifetime Homes criteria.
