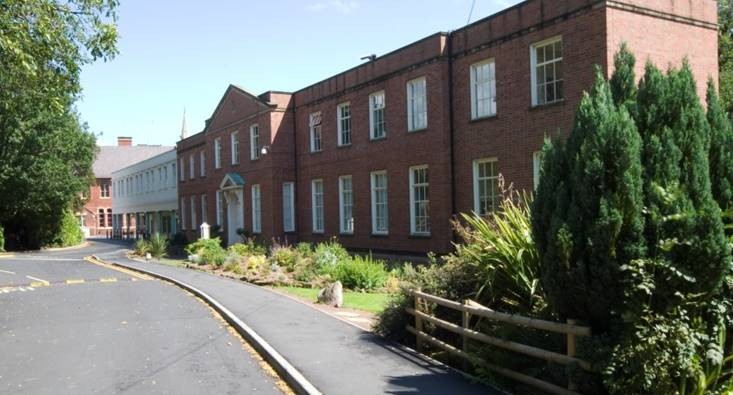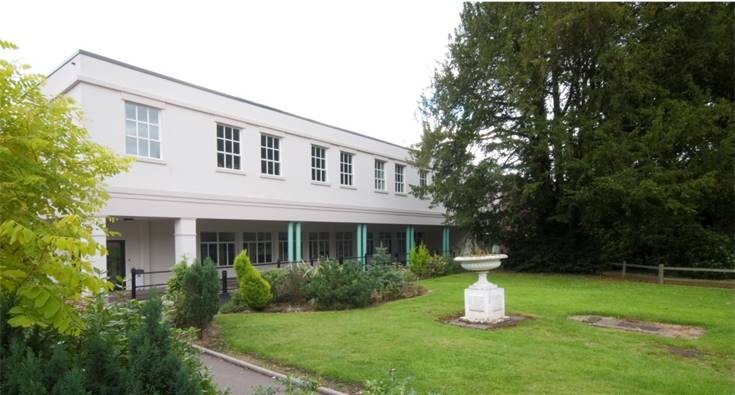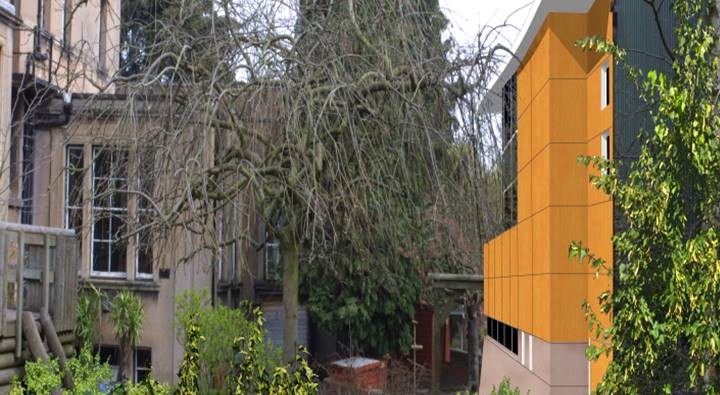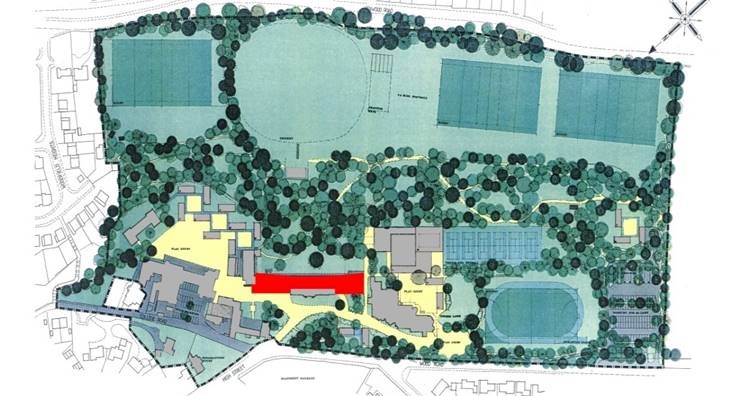Tettenhall College
Wolverhampton
Tettenhall College is a 150 year old co-educational school with facilities ranging from a creché through to a sixth form college
Weedon Architects have been involved in providing a structured 10 year masterplan to substantiate the necessary requirements to maintain it’s status within the Local Planning and Council Authorities.The College’s location within a 35 acre wooded conservation area on the highest ridge in Wolverhampton created a challenging proposal. The masterplan has provided and will continue to provide for:-
New lower school teaching facilities/ laboratories etc.
New sports facilities incl:- gymnasium /dance studio/ sport pavilion/ sports pitches/ changing facilities.
A refurbishment programme for Grade II* Listed buildings including; The Towers building, Theatre, etc
New upper school teaching facilities.
New student boarding accommodation for “adult” (over 16) studio bedrooms to replace outdated dormitories.







