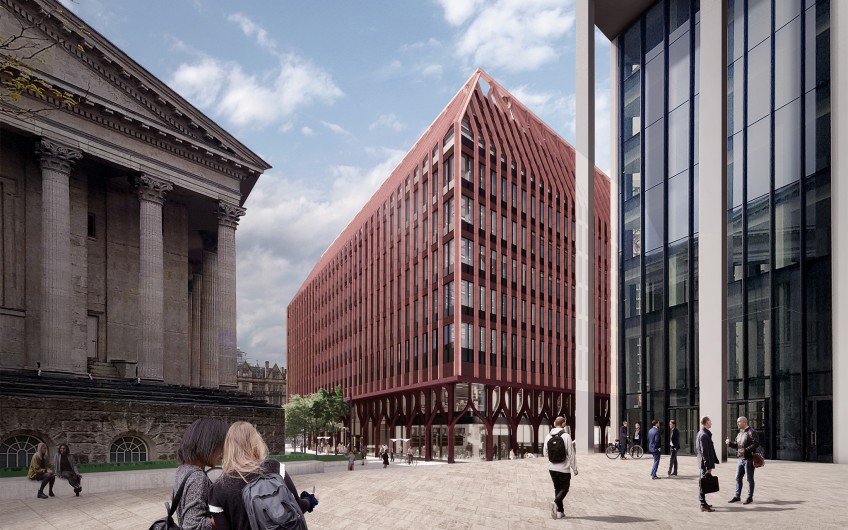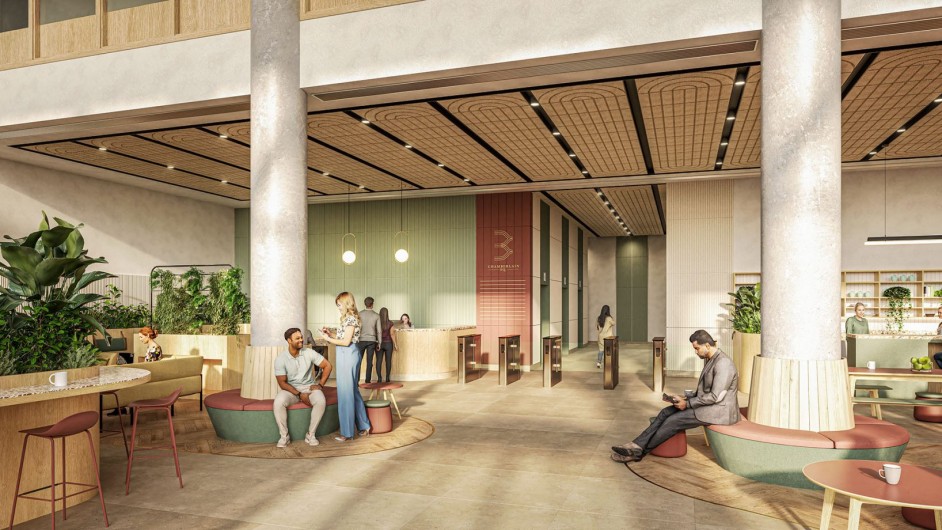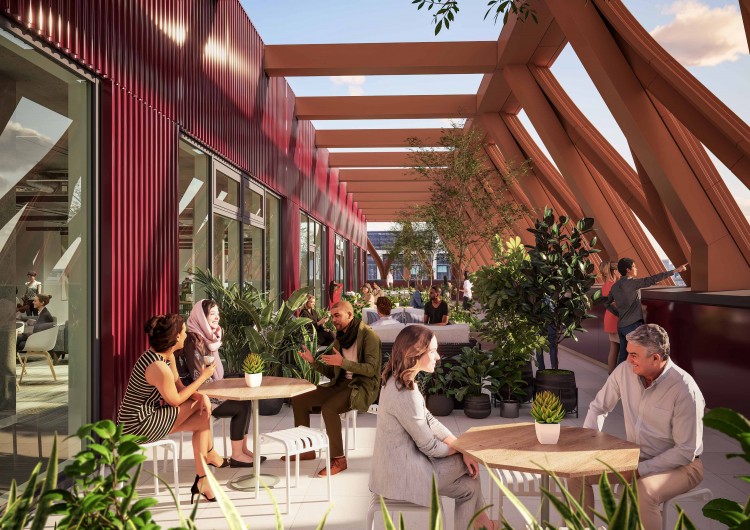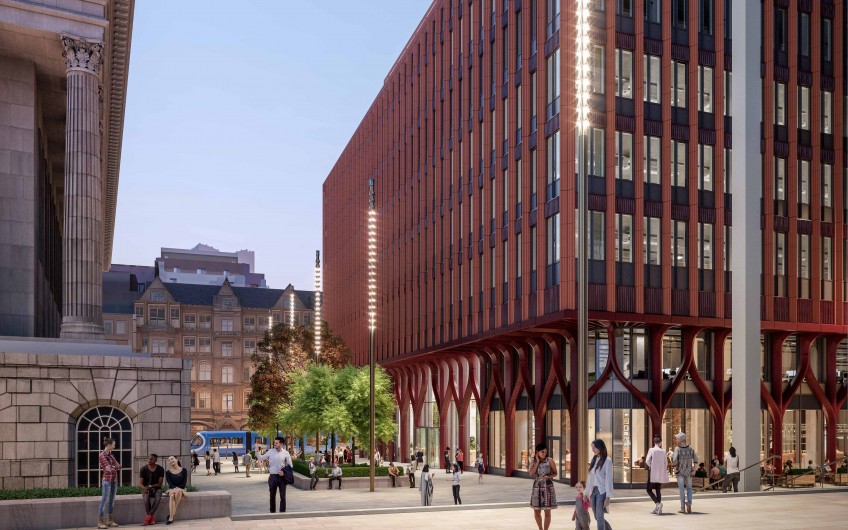Three Chamberlain Square
Weedon Architects acted as Lead Architect for the delivery of Three Chamberlain Square, bringing technical expertise to one of Birmingham’s most sustainable and ambitious commercial buildings.
Part of the Paradise masterplan, Three Chamberlain Square is a 189,000 sq ft, ten-storey office development designed by Feilden Clegg Bradley Studios. Weedon Architects were appointed as Lead Architect for technical delivery, taking the scheme through detailed design and supporting construction on site in collaboration with Sir Robert McAlpine as main contractor.
The project was shaped by a strong and open working relationship with the concept architect, Feilden Clegg Bradley Studios. Together, we helped realise a complex, sustainability-focused design without compromising the original architectural intent—ensuring buildability and long-term performance were embedded throughout.
The building has achieved BREEAM Outstanding and ActiveScore Platinum ratings, reflecting its low-carbon design, SMART-enabled systems, and focus on occupant wellbeing. An all-electric infrastructure, mixed-mode ventilation, and over 8,000 bespoke terracotta façade panels contribute to both environmental and architectural quality.
Our role continues Weedon Architects’ long-standing involvement in the Paradise estate, including One Chamberlain Square, One Centenary Way, and multiple fit-outs for leading occupiers. Three Chamberlain Square adds to this legacy, reinforcing our commitment to the delivery of well-resolved, sustainable workplaces in the heart of Birmingham.







