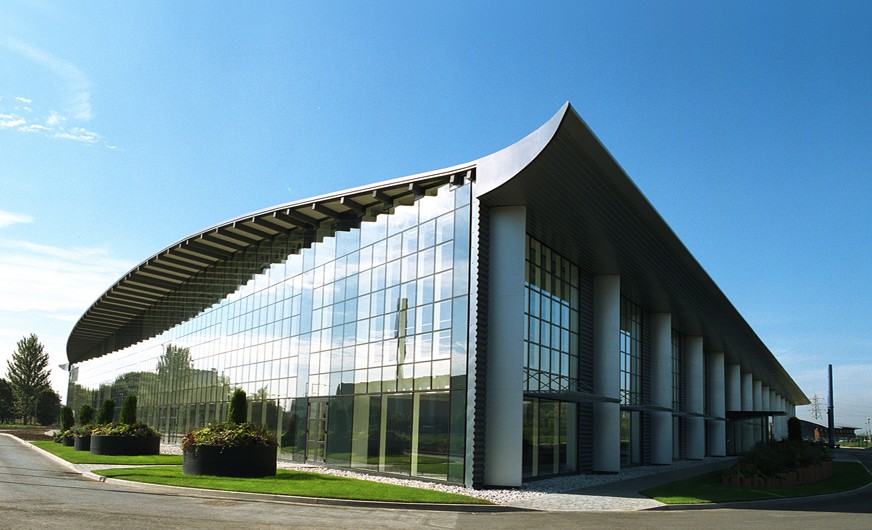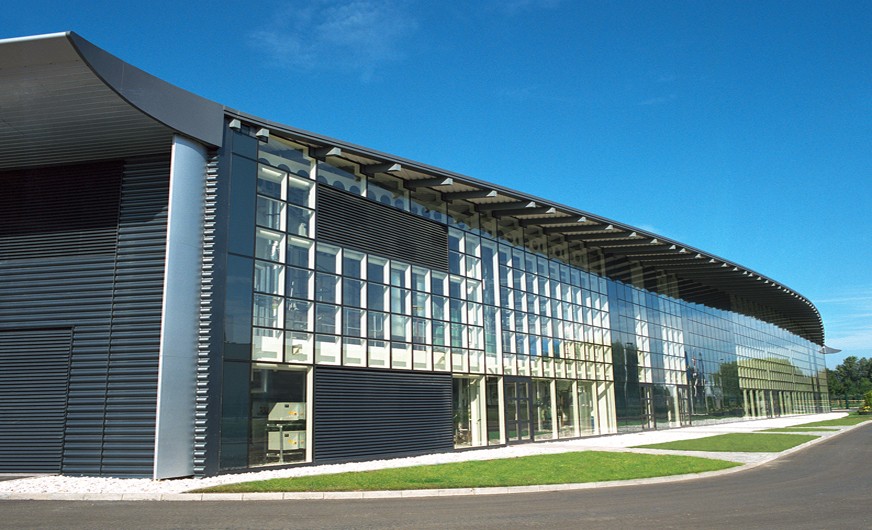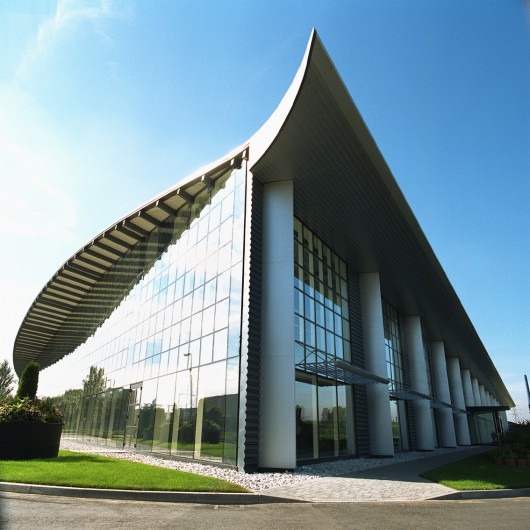Turbine Blade Machining Facility, Rolls-Royce
The primary design objective was to achieve the Client’s aspiration of a single status building for both office and production areas.
Total floor area for the first phase was 9072m² including 1375m² of fully integrated office space over two floors with production areas, laboratories and a specialist plant area. There are no physical barriers between office space and production area and total single status was achieved. The design of the building envelope and all of the services are carefully co-ordinated to speak one language. Materials were chosen that could conform to a design based on the disciplined application of a modular dimensional system which provided the image that Rolls Royce required and guaranteed consistency in detail.
The facility was formally opened by the Secretary of State for Trade and Industry





