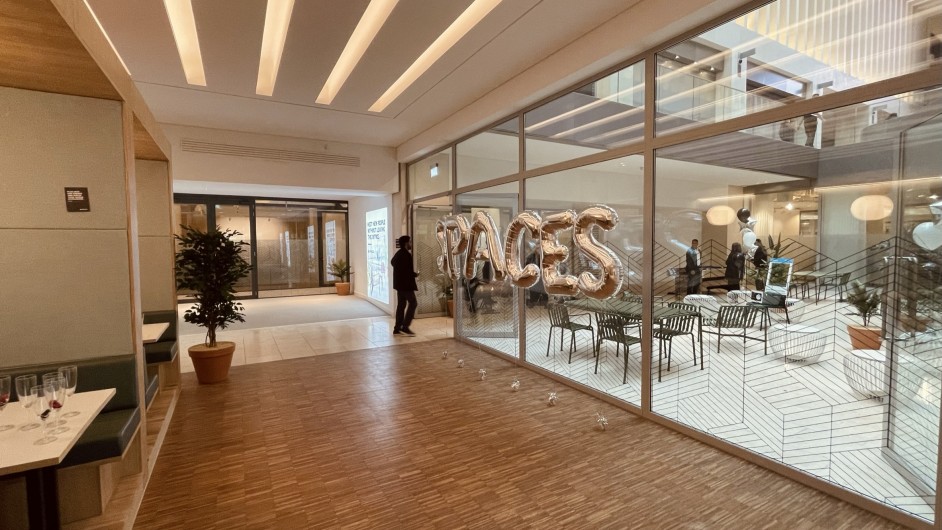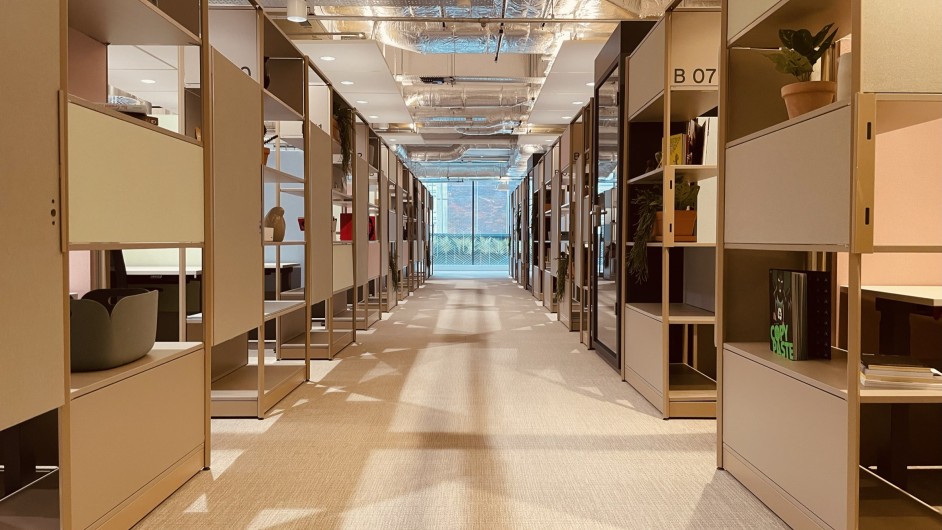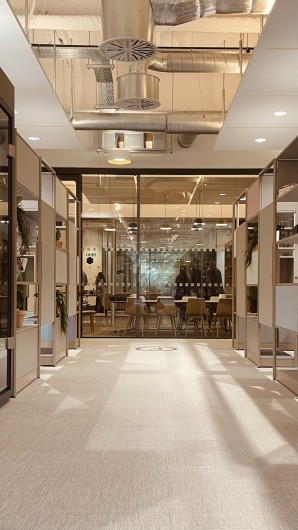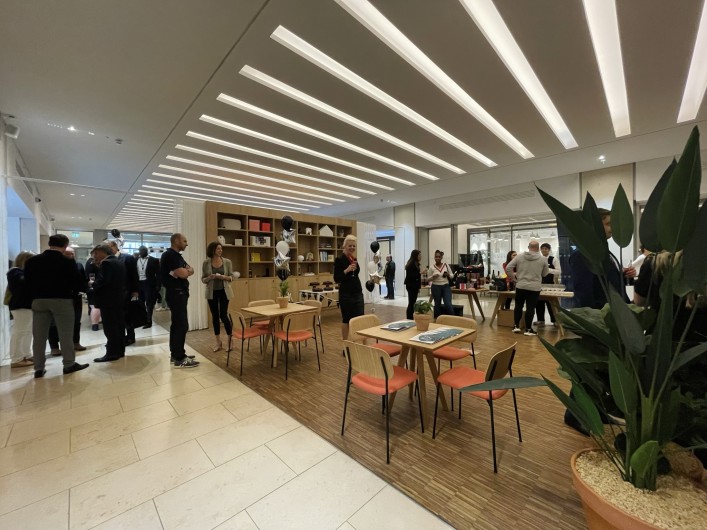Mailbox fit-out- IWG Spaces
We were appointed by M7re to transform the existing Level 1 retail offering at the Mailbox in Birmingham’s city centre into a flexible commercial workspace for IWG Spaces.
The project involved a major strip out and refurbishment of the previously developed Mailbox. The architectural proposal for the design was driven by the Client’s requirement to revitalise the appeal of the space as a commercial offering and maximise the lettable area with a sustainable, efficient, and economical approach.
As part of the sustainability agenda, the re-use of existing material was a priority. The former luxury mall fabric and finishes were largely retained and reused to create a central Business Hub zone and Winter Garden breakout space.
We introduced natural light into the new
deep plan office space by removing back-of-house service areas and dividing
walls and installing full height curtain walling along the north
elevation.
Link to Mailbox Repositioning can be found here.







